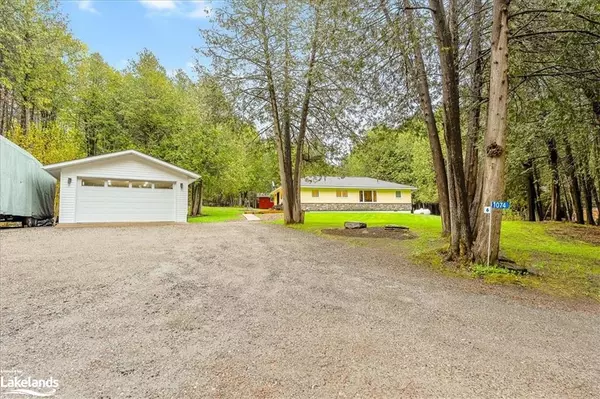For more information regarding the value of a property, please contact us for a free consultation.
Key Details
Sold Price $654,900
Property Type Single Family Home
Sub Type Single Family Residence
Listing Status Sold
Purchase Type For Sale
Square Footage 1,097 sqft
Price per Sqft $596
MLS Listing ID 40586984
Sold Date 10/10/24
Style Bungalow
Bedrooms 2
Full Baths 2
Abv Grd Liv Area 1,097
Originating Board The Lakelands
Year Built 1977
Annual Tax Amount $1,327
Lot Size 1.042 Acres
Acres 1.042
Property Description
This picturesque home is a perfect blend of comfort, style, and nature, offering a tranquil retreat from the hustle and bustle of everyday life. The beautiful home boasts 2 bedrooms and 2 stylishly designed bathrooms, one with a deep soaker tub and heated floors, perfect for relaxation and comfort. The primary bedroom easily fits a King size bed. The elegant finishes throughout the house elevate its aesthetic appeal, creating a warm and inviting atmosphere and the dream kitchen offers LG stainless steel appliances, enhanced storage in the cabinetry, a beautiful island, propane stove, and quartz countertops. Complete with air conditioning, a WETT certified wood stove and a propane furnace. In addition, this cozy home features an insulated detached garage and a large bunkie/shed. With deeded access to Maple Lake, you can enjoy tranquil moments by the water, soaking in the peaceful surroundings or boating/fishing the 3-lake chain. Perennial gardens, decking and a property surrounded by trees creates an atmosphere that will make you want to stay forever. Furthermore, the property's proximity to several lakes offers endless opportunities for outdoor adventures and recreational activities and you are perfectly situated close to Minden, Haliburton, Carnarvon and West Guilford - each community offering something different.
Location
Province ON
County Haliburton
Area Algonquin Highlands
Zoning SR2
Direction DO NOT ENTER CHELSEA LANE IN GPS. If using GPS, enter Fader Lane, then turn onto Fader Lane, then left on Chelsea Lane. Chelsea Lane does not have access from Highway 118. If not using GPS, from Hwy 118 turn onto Fader Drive, then turn left on Chelsea Lane
Rooms
Other Rooms Other
Basement Separate Entrance, Crawl Space, Unfinished
Kitchen 1
Interior
Interior Features High Speed Internet, Auto Garage Door Remote(s)
Heating Forced Air-Propane, Wood Stove
Cooling Central Air
Fireplaces Type Wood Burning Stove
Fireplace Yes
Appliance Water Heater Owned, Built-in Microwave, Dishwasher, Dryer, Gas Stove, Hot Water Tank Owned, Satellite Dish, Washer
Laundry Laundry Closet, Main Level
Exterior
Exterior Feature Deeded Water Access, Year Round Living
Garage Detached Garage, Garage Door Opener, Gravel
Garage Spaces 1.0
Utilities Available Cable Connected, Electricity Connected
Waterfront No
Waterfront Description Lake Privileges
View Y/N true
View Forest
Roof Type Shingle
Porch Deck
Lot Frontage 180.0
Garage Yes
Building
Lot Description Rural, Ample Parking, Landscaped, Quiet Area
Faces DO NOT ENTER CHELSEA LANE IN GPS. If using GPS, enter Fader Lane, then turn onto Fader Lane, then left on Chelsea Lane. Chelsea Lane does not have access from Highway 118. If not using GPS, from Hwy 118 turn onto Fader Drive, then turn left on Chelsea Lane
Foundation Block
Sewer Septic Tank
Water Drilled Well
Architectural Style Bungalow
Structure Type Shingle Siding,Vinyl Siding
New Construction No
Others
Senior Community false
Tax ID 391290179
Ownership Freehold/None
Read Less Info
Want to know what your home might be worth? Contact us for a FREE valuation!

Our team is ready to help you sell your home for the highest possible price ASAP
GET MORE INFORMATION






