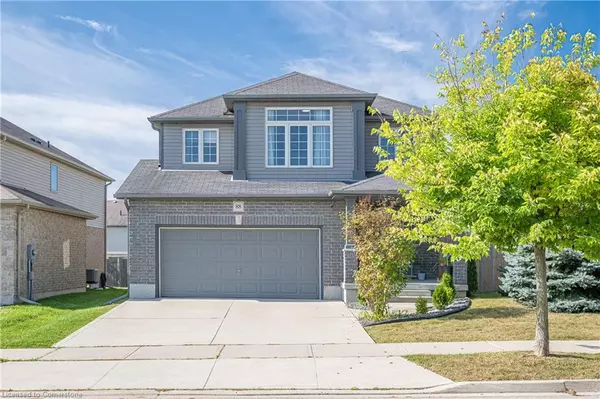For more information regarding the value of a property, please contact us for a free consultation.
Key Details
Sold Price $985,000
Property Type Single Family Home
Sub Type Single Family Residence
Listing Status Sold
Purchase Type For Sale
Square Footage 1,910 sqft
Price per Sqft $515
MLS Listing ID 40649881
Sold Date 10/08/24
Style Two Story
Bedrooms 3
Full Baths 2
Half Baths 1
Abv Grd Liv Area 1,910
Originating Board Waterloo Region
Year Built 2011
Annual Tax Amount $4,976
Property Description
*Stunning Home with Salt Water Pool on a 5,995 ft² Lot!*
Welcome to 88 East Tree Dr., a fantastic opportunity in the esteemed Hopewell Heights Neighborhood—perfect for families! Enjoy a friendly community with scenic walking trails and parks just steps away.
This home greets you with striking curb appeal, featuring a widened concrete driveway leading to a spacious, fully finished garage with custom tile flooring—an impressive builder upgrade. Step inside to an inviting main floor with a grand foyer and a bright, open-concept Great Room (17.11 x 14.1) that fills with natural light. The generous kitchen boasts stainless steel appliances, elegant quartz countertops, ample storage, and a cozy dinette area.
The upper level is sure to impress, highlighted by a primary bedroom designed for comfort, spacious enough for a California King bed, and featuring a luxurious ensuite with a double sink quartz countertop, soaker tub, and a separate custom-tiled shower. Two additional sizable bedrooms share a well-appointed 5-piece bathroom.
Your backyard oasis awaits! The custom heated salt water pool, surrounded by poured concrete and granite stones, is perfect for entertaining or unwinding on warm summer days.
Don't miss the chance to make this exceptional home yours—schedule a visit today!
Location
Province ON
County Waterloo
Area 5 - Woolwich And Wellesley Township
Zoning R-2
Direction FOUNTAIN ST TO TOWNSEND DR
Rooms
Basement Full, Unfinished
Kitchen 1
Interior
Interior Features High Speed Internet
Heating Forced Air
Cooling Central Air
Fireplace No
Appliance Water Heater, Water Softener, Built-in Microwave, Dishwasher, Dryer, Refrigerator, Stove, Washer
Laundry In-Suite
Exterior
Parking Features Attached Garage
Garage Spaces 2.0
Roof Type Asphalt Shing
Lot Frontage 42.72
Lot Depth 114.98
Garage Yes
Building
Lot Description Urban, Irregular Lot, Airport, Open Spaces, Park, Playground Nearby
Faces FOUNTAIN ST TO TOWNSEND DR
Foundation Poured Concrete
Sewer Sewer (Municipal)
Water Municipal
Architectural Style Two Story
Structure Type Brick,Cement Siding,Concrete,Vinyl Siding,Wood Siding
New Construction No
Others
HOA Fee Include Maintenance Of community Trails And common Areas
Senior Community true
Tax ID 222510921
Ownership Freehold/None
Read Less Info
Want to know what your home might be worth? Contact us for a FREE valuation!

Our team is ready to help you sell your home for the highest possible price ASAP





