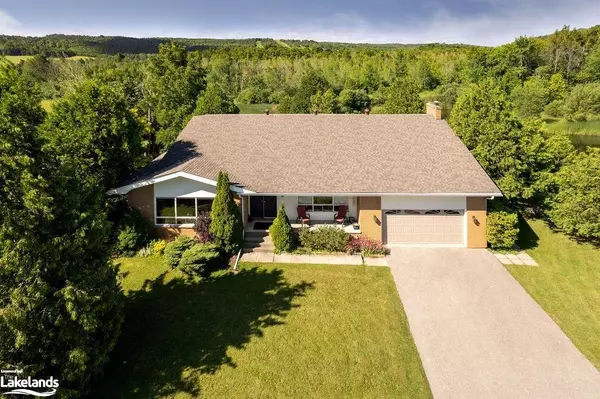For more information regarding the value of a property, please contact us for a free consultation.
Key Details
Sold Price $1,050,000
Property Type Single Family Home
Sub Type Single Family Residence
Listing Status Sold
Purchase Type For Sale
Square Footage 3,565 sqft
Price per Sqft $294
MLS Listing ID 40644739
Sold Date 10/07/24
Style Two Story
Bedrooms 5
Full Baths 2
Half Baths 1
Abv Grd Liv Area 3,565
Originating Board The Lakelands
Annual Tax Amount $5,660
Property Description
Nestled in the heart of the picturesque countryside, this 5-bedroom family home offers stunning views of the Devil’s Glen Ski hills. Set on 2.9 acres of lush greenery, the property features a serene pond, mature trees, and beautifully landscaped gardens, creating a peaceful and inviting atmosphere. Wake up to breathtaking sunrises and unwind in the evening with captivating sunsets, all while enjoying the tranquility of this special retreat. The home’s bright and open layout includes a sun-filled living room, dining area, and kitchen—perfect for family gatherings. A convenient main floor bedroom, laundry room, and cozy family room with a wood stove (installed in 2023) offer both comfort and practicality. Step out onto the expansive deck overlooking the pond, where nature’s beauty provides a perfect setting for relaxation. Upstairs, four spacious bedrooms provide ample space for the whole family, including a welcoming primary suite with an ensuite bath. Recent updates, such as a new furnace (2020), ensure modern comfort throughout. With a double attached garage and a generous driveway, parking is never an issue. Located just minutes from Devil’s Glen Ski Club, the charming village of Glen Huron, and scenic hiking trails, this property is also a short drive to the vibrant town of Collingwood. With easy access to golf courses, ski resorts, and the stunning Georgian Bay, this home is ideal for anyone looking for a serene family residence or a weekend escape. Embrace a lifestyle of peace and joy, surrounded by nature’s wonders.
Location
Province ON
County Simcoe County
Area Clearview
Zoning Ru (Rural)
Direction Hwy 124 to Nottawasaga Concession 8 to sign.
Rooms
Other Rooms Shed(s)
Basement Full, Unfinished
Kitchen 1
Interior
Interior Features Ceiling Fan(s)
Heating Forced Air-Propane
Cooling None
Fireplaces Number 1
Fireplaces Type Wood Burning Stove
Fireplace Yes
Window Features Window Coverings
Appliance Water Heater, Water Softener, Dishwasher, Dryer, Freezer, Microwave, Refrigerator, Satellite Dish, Stove, Washer
Laundry Main Level
Exterior
Exterior Feature Landscaped, Privacy, Recreational Area, Year Round Living
Garage Attached Garage
Garage Spaces 2.0
Utilities Available Cable Connected, Cell Service, Electricity Connected, High Speed Internet Avail, Phone Connected
Waterfront No
Waterfront Description Pond
View Y/N true
View Pond, Trees/Woods
Roof Type Asphalt Shing
Porch Deck
Lot Frontage 299.44
Garage Yes
Building
Lot Description Rural, Irregular Lot, Landscaped, Quiet Area, School Bus Route, Skiing
Faces Hwy 124 to Nottawasaga Concession 8 to sign.
Foundation Concrete Block
Sewer Septic Tank
Water Well
Architectural Style Two Story
New Construction No
Schools
High Schools Cci/Our Lady Of The Bay/Pretty River
Others
Senior Community false
Tax ID 582280173
Ownership Freehold/None
Read Less Info
Want to know what your home might be worth? Contact us for a FREE valuation!

Our team is ready to help you sell your home for the highest possible price ASAP
GET MORE INFORMATION






