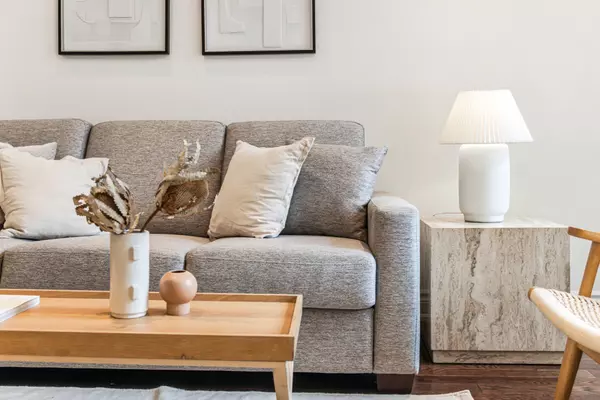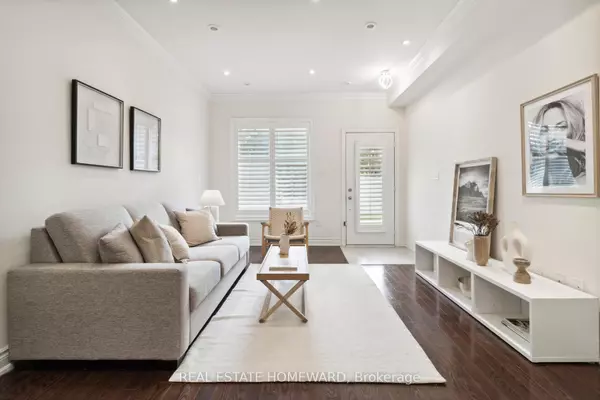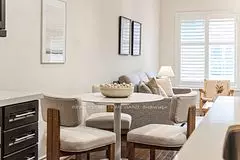For more information regarding the value of a property, please contact us for a free consultation.
Key Details
Sold Price $1,260,000
Property Type Condo
Sub Type Condo Townhouse
Listing Status Sold
Purchase Type For Sale
Approx. Sqft 1600-1799
MLS Listing ID C9355640
Sold Date 11/08/24
Style 3-Storey
Bedrooms 4
HOA Fees $429
Annual Tax Amount $6,037
Tax Year 2024
Property Description
Welcome to Canterbury Lawrence Park Townhomes. Neighbouring Magnificent Bridle Path Estate, Sunnybrook Hospital, Stratford Park, & Many Trails (Sherwood & Sunnybrook Parks), Top Private & Public Schools (Blythwood Jr. Public School, Crescent school, Toronto French School, & Glendon Campus). a Fantastic Three-Story Townhome W/ Hardwood Floors Throughout, And Whisper-quiet, sound- insulated windows. An Inviting Open-Concept Layout On The Main Floor, Boasting 9ft. Ceilings, Spacious Living And Dining Areas Alongside A Stunning Kitchen Equipped With Stainless Steel Appliances. On The Second And Third Floors Youll Find Your Primary Suite With Its Own Ensuite, Two Additional Bedrooms, And An Office Space. Soak Up the Sun on The Private Rooftop Terrace/Sundeck Featuring A Tranquil East View And Gas Hookup For Summer Bbqs! The Lower Level Wows with 13ft. Ceilings, Full Sz Rec Room And Offers Convenient Access To The Garage. This Home Is An Absolute Must-See!
Location
Province ON
County Toronto
Rooms
Family Room Yes
Basement Full, Finished
Kitchen 1
Separate Den/Office 1
Interior
Interior Features Sump Pump, Water Heater Owned
Cooling Central Air
Laundry In-Suite Laundry
Exterior
Garage Underground
Garage Spaces 1.0
Amenities Available BBQs Allowed, Bike Storage, Visitor Parking
View Trees/Woods, Panoramic, Park/Greenbelt
Total Parking Spaces 1
Building
Foundation Poured Concrete
Locker None
Others
Security Features Alarm System
Pets Description Restricted
Read Less Info
Want to know what your home might be worth? Contact us for a FREE valuation!

Our team is ready to help you sell your home for the highest possible price ASAP
GET MORE INFORMATION






