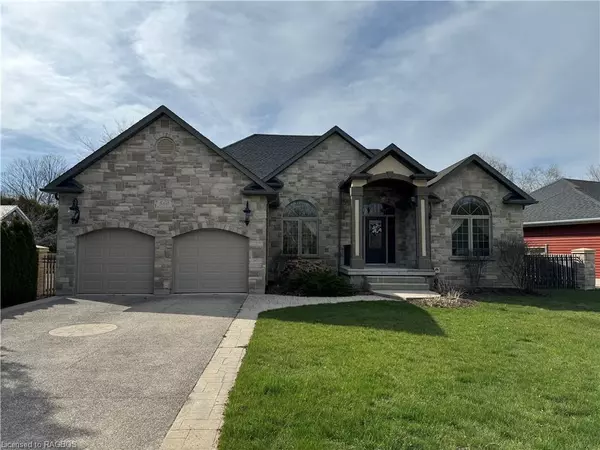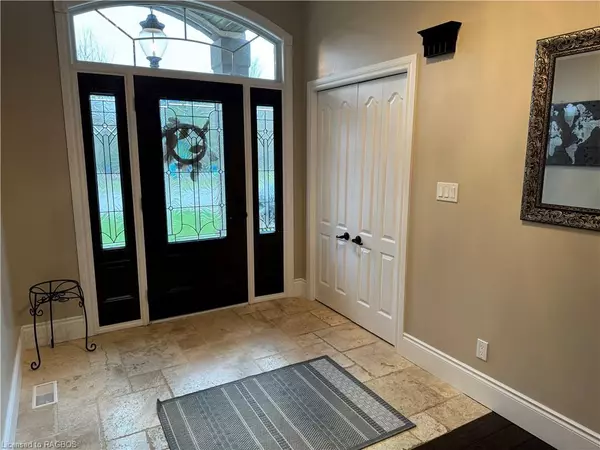For more information regarding the value of a property, please contact us for a free consultation.
Key Details
Sold Price $999,000
Property Type Single Family Home
Sub Type Single Family Residence
Listing Status Sold
Purchase Type For Sale
Square Footage 1,880 sqft
Price per Sqft $531
MLS Listing ID 40646043
Sold Date 10/06/24
Style Bungalow
Bedrooms 5
Full Baths 3
Abv Grd Liv Area 3,680
Originating Board Grey Bruce Owen Sound
Year Built 2012
Annual Tax Amount $6,867
Property Description
Welcome to this spacious custom-built 3 + 2 bedroom home, perfectly located just a short stroll from South Street Beach in the charming town of Southampton. As you enter through the inviting main entrance, you’ll be captivated by the stunning interior, featuring 9-foot ceilings and an open-concept design that seamlessly connects the kitchen, dining area, and living room. The cozy ambiance of the natural gas fireplace, beautifully framed by a custom stone archway, adds an elegant touch to the great room. Sunlight streams through large windows, highlighting the rich wood floors and granite countertops, which lend a sense of warmth and sophistication throughout. The home's generous primary rooms, paired with the convenience of a main floor laundry, offer a perfect balance of style and practicality. The fully finished lower level adds to the home's appeal, boasting a spacious family room with a second gas fireplace, two additional bedrooms, a 3-piece bathroom, an office, and an exercise room. With ample storage and plenty of space, this home is ideal for growing families or those who value flexibility. Carpet-free and well maintained, this stunning property is located in a highly sought-after neighbourhood, just steps from the neighbourhood playground, Warder Tennis Courts, and scenic walking and biking trails. Set on the outskirts of Southampton, a picturesque community along the shore of Lake Huron, this home offers a desirable lifestyle for residents of all ages. Enjoy easy access to shopping, a marina, hospital, and several schools, all just minutes away. Don’t miss your chance to own this spectacular home. Schedule your showing today and discover the unique charm of Southampton living!
Location
Province ON
County Bruce
Area 4 - Saugeen Shores
Zoning R1
Direction Heading North on HWY 21 from Port Elgin turn Left(West) on South Street to Meadow Lane, turn right onto Meadow Lane until you reach 560 Meadow Lane.
Rooms
Other Rooms None
Basement Full, Finished
Kitchen 1
Interior
Interior Features Auto Garage Door Remote(s), Built-In Appliances, Water Meter
Heating Forced Air, Natural Gas
Cooling Central Air
Fireplaces Number 2
Fireplaces Type Family Room, Living Room, Gas
Fireplace Yes
Window Features Window Coverings
Appliance Water Purifier, Water Softener, Built-in Microwave, Dishwasher, Dryer, Refrigerator, Washer
Laundry Main Level, Sink
Exterior
Garage Attached Garage, Concrete
Garage Spaces 2.0
Utilities Available Cable Available, Electricity Connected, Fibre Optics, Garbage/Sanitary Collection, High Speed Internet Avail, Natural Gas Connected, Recycling Pickup, Street Lights, Phone Connected
Roof Type Asphalt Shing
Street Surface Paved
Porch Deck
Lot Frontage 78.6
Lot Depth 110.0
Garage Yes
Building
Lot Description Urban, Irregular Lot, Beach, Campground, Dog Park, City Lot, Near Golf Course, Greenbelt, Highway Access, Hospital, Landscaped, Library, Marina, Place of Worship, Playground Nearby, Quiet Area, Rec./Community Centre, School Bus Route, Schools
Faces Heading North on HWY 21 from Port Elgin turn Left(West) on South Street to Meadow Lane, turn right onto Meadow Lane until you reach 560 Meadow Lane.
Foundation Poured Concrete
Sewer Sewer (Municipal)
Water Municipal-Metered
Architectural Style Bungalow
Structure Type Stone
New Construction No
Others
Senior Community false
Tax ID 332660088
Ownership Freehold/None
Read Less Info
Want to know what your home might be worth? Contact us for a FREE valuation!

Our team is ready to help you sell your home for the highest possible price ASAP
GET MORE INFORMATION






