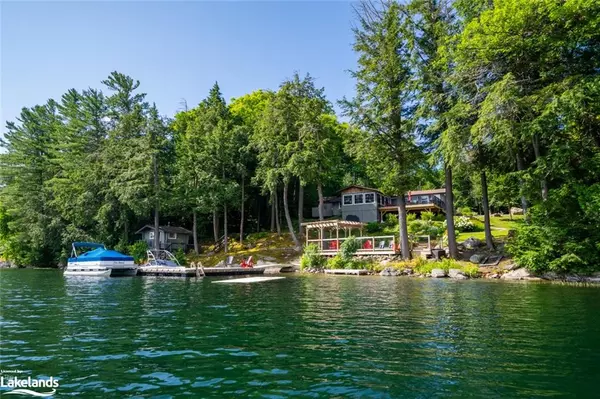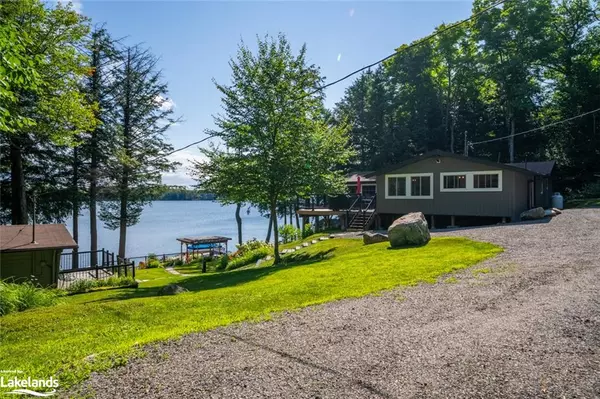For more information regarding the value of a property, please contact us for a free consultation.
Key Details
Sold Price $1,456,500
Property Type Single Family Home
Sub Type Single Family Residence
Listing Status Sold
Purchase Type For Sale
Square Footage 1,566 sqft
Price per Sqft $930
MLS Listing ID 40624624
Sold Date 09/30/24
Style Bungalow
Bedrooms 3
Full Baths 1
Abv Grd Liv Area 1,566
Originating Board The Lakelands
Annual Tax Amount $3,322
Lot Size 2.760 Acres
Acres 2.76
Property Sub-Type Single Family Residence
Property Description
Welcome to your dream getaway on the stunning Clear Lake! This exquisite three-bedroom cottage is a true gem, offering 198 feet of pristine, rocky shoreline with crystal-clear waters, nestled on an expansive 2.76-acre lot. Imagine waking up to breathtaking views and the soothing sounds of the lake, with unparalleled privacy and natural beauty surrounding you. The cottage is well-equipped with a spacious Muskoka Room, an updated kitchen and bath, a propane fireplace, and three generously sized bedrooms. In addition to the main cottage, the property includes a charming two-bedroom bunkie with its own bathroom, ideal for guests or extended family. Extensive decking and dock space offer multiple areas to relax, sunbathe, or launch your watercraft. After a day on the lake, unwind in the wood-burning lakeside sauna, a perfect spot to relax and take in the serene surroundings. Clear Lake is part of a chain of three lakes, providing an incredible 15 kilometres of boating adventures right from your doorstep. Practicality meets luxury with a single-car garage, providing ample storage for your boat and outdoor gear. Accessible year-round via a private road, this cottage is conveniently located just 2 hours from the GTA, making it an easy escape from the hustle and bustle of city life. Don't miss the chance to own this extraordinary Clear Lake sanctuary and experience the best of lakeside living.
Location
Province ON
County Parry Sound
Area Seguin
Zoning LSR
Direction Highway 141 to Humphrey, turn south on Sandy Plains Road, follow through Humphrey Village, approx. 3.3 KM from highway to property (no sign).
Rooms
Basement None
Kitchen 1
Interior
Interior Features Ceiling Fan(s)
Heating Baseboard, Electric, Fireplace-Propane
Cooling None
Fireplace Yes
Appliance Dishwasher, Dryer, Refrigerator, Stove, Washer
Exterior
Parking Features Detached Garage
Garage Spaces 1.0
Waterfront Description Lake,Direct Waterfront,North,Other,Access to Water
Roof Type Asphalt Shing
Lot Frontage 198.0
Garage Yes
Building
Lot Description Rural, Quiet Area
Faces Highway 141 to Humphrey, turn south on Sandy Plains Road, follow through Humphrey Village, approx. 3.3 KM from highway to property (no sign).
Foundation Block
Sewer Septic Approved
Water Lake/River
Architectural Style Bungalow
Structure Type Log
New Construction Yes
Others
Senior Community false
Tax ID 521920629
Ownership Freehold/None
Read Less Info
Want to know what your home might be worth? Contact us for a FREE valuation!

Our team is ready to help you sell your home for the highest possible price ASAP





