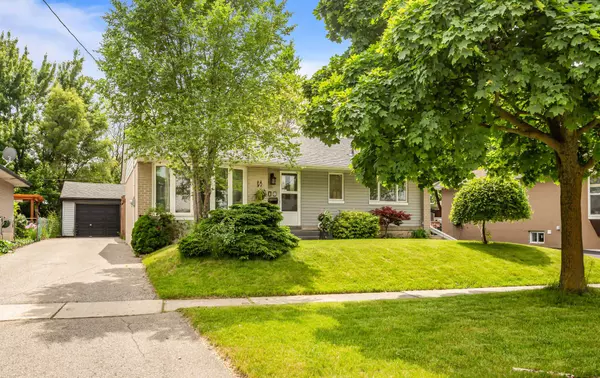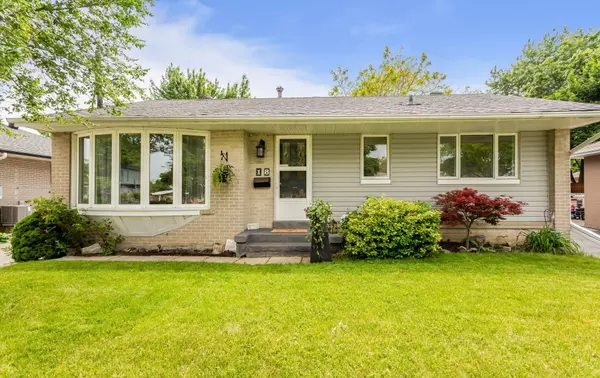For more information regarding the value of a property, please contact us for a free consultation.
Key Details
Sold Price $875,000
Property Type Single Family Home
Sub Type Detached
Listing Status Sold
Purchase Type For Sale
Subdivision Brampton East
MLS Listing ID W8417394
Sold Date 09/18/24
Style Bungalow
Bedrooms 4
Annual Tax Amount $4,925
Tax Year 2024
Property Sub-Type Detached
Property Description
Charming 3+1 bedroom bungalow on a quiet family oriented street in a popular location close to an abundance of amenities. Combined Living & Dining room area features Hardwood flooring. The Living room has a large bow window overlooking the frontyard while the Dining rm is open to the kitchen. Kitchen offers white cabinets, fridge, stove, b/i dishwasher, portable island & walk out to the gorgeous mature treed backyard. All 3 bedrooms on the main level have hardwood flooring, built in closets and good size windows for plenty of natural daylight. The main washroom offers a modern vanity, tile flooring & shower. Inviting lower level has a huge recreation room w' a wood stove, laminate flooring, pot lights & 2 windows. There is an additional spacious area that is currently used as a 4th bedroom and features laminate flooring, pot lights & is combined with another area where the space is used as an office/study area. Also featured is another 3pc washroom, laundry & storage area. Fantastic mature treed & private 55x118ft lot with an expansive backyard showcasing a patio area, perrenials & fully fenced. Large detached oversized single car garage with added space for a workshop or storage!
Location
Province ON
County Peel
Community Brampton East
Area Peel
Rooms
Family Room No
Basement Finished
Kitchen 1
Separate Den/Office 1
Interior
Interior Features Carpet Free, Primary Bedroom - Main Floor
Cooling Central Air
Fireplaces Type Wood Stove
Exterior
Parking Features Private
Garage Spaces 1.0
Pool None
Roof Type Asphalt Shingle
Lot Frontage 55.0
Lot Depth 118.0
Total Parking Spaces 5
Building
Foundation Concrete Block
Read Less Info
Want to know what your home might be worth? Contact us for a FREE valuation!

Our team is ready to help you sell your home for the highest possible price ASAP





