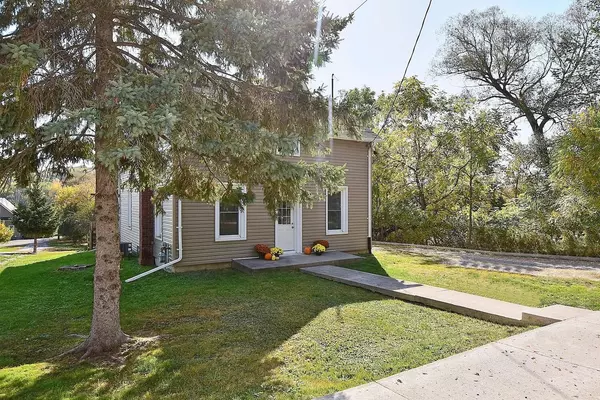For more information regarding the value of a property, please contact us for a free consultation.
Key Details
Sold Price $585,000
Property Type Single Family Home
Sub Type Detached
Listing Status Sold
Purchase Type For Sale
Approx. Sqft 1100-1500
Subdivision Rural Asphodel-Norwood
MLS Listing ID X7058932
Sold Date 11/10/23
Style 2-Storey
Bedrooms 3
Annual Tax Amount $2,021
Tax Year 2023
Property Sub-Type Detached
Property Description
IMAGINE entertaining friends and family in this gorgeous Gourmet Kitchen with an Open Concept and be totally impressed by the stylish renovations completed by the homeowners - licensed professional contractors, with a look that is both modern & clean. MOVE-IN ready, it features a spacious FR with a custom built floor-to-ceiling wall unit, hardwood floors, the living room blends into the Custom Designed Kitchen with SS appliances, Maple butcher block counters, Carrara Italian marble backsplash, a FORNO eight element stove w/double oven–a chef's dream! 2 exits off kitchen to a private deck, & an added BONUS there is a gas hookup for a BBQ & a safety gate for children & pets, plus a fully fenced large backyard for all to enjoy. The upper level boasts hardwood floors, the primary bedroom with a built-in closet including make-up vanity & hookup for a TV, a door w/Juliette balcony & 3 pc ensuite w/glass enclosed shower & rainfall shower head.
Location
Province ON
County Peterborough
Community Rural Asphodel-Norwood
Area Peterborough
Zoning Res
Rooms
Family Room Yes
Basement Crawl Space, Half
Kitchen 1
Interior
Cooling Central Air
Exterior
Parking Features Private Double
Pool None
Lot Frontage 70.46
Lot Depth 235.0
Total Parking Spaces 4
Read Less Info
Want to know what your home might be worth? Contact us for a FREE valuation!

Our team is ready to help you sell your home for the highest possible price ASAP





