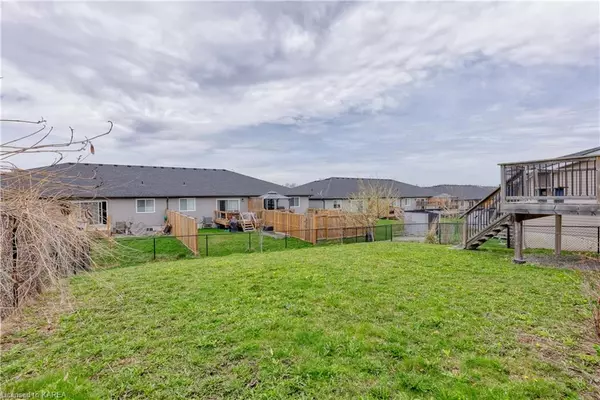For more information regarding the value of a property, please contact us for a free consultation.
Key Details
Sold Price $580,000
Property Type Single Family Home
Sub Type Single Family Residence
Listing Status Sold
Purchase Type For Sale
Square Footage 1,400 sqft
Price per Sqft $414
MLS Listing ID 40579721
Sold Date 09/27/24
Style Bungalow
Bedrooms 3
Full Baths 3
Abv Grd Liv Area 1,980
Originating Board Kingston
Year Built 2015
Annual Tax Amount $4,094
Property Description
Nestled in Frankford, 10 Meagan Lane is a refined 3-bed, 3-bath bungalow blending elegance and comfort. Landscaped grounds and inviting curb appeal welcome you. Inside, an open-concept layout with soaring ceilings and ample light creates an inviting atmosphere. The living area features a cozy fireplace. The gourmet kitchen boasts sleek countertops and stainless steel appliances. A dining area leads to an elevated deck with panoramic views. The primary suite offers luxury with a spa-like ensuite and walk-in closet. Two additional bedrooms and full bathrooms ensure comfort and privacy. A home office provides space for work or study. The finished basement offers endless possibilities. Outside, a fenced yard invites outdoor enjoyment. Conveniently located near amenities and the 401, with CFB Trenton just a short drive away. Ideal for families or professionals seeking comfort and convenience.
Location
Province ON
County Hastings
Area Quinte West
Zoning R2-8
Direction North Trent Street, to Huffman Street, to Kyle Court, to Mitchell Drive, to Meagan Lane
Rooms
Basement Development Potential, Full, Finished
Kitchen 1
Interior
Interior Features High Speed Internet, None
Heating Forced Air, Natural Gas
Cooling Central Air
Fireplace No
Appliance Dishwasher, Dryer, Refrigerator, Stove, Washer
Laundry In Basement
Exterior
Exterior Feature Year Round Living
Garage Attached Garage, Asphalt, Inside Entry
Garage Spaces 1.0
Fence Full
Utilities Available Cable Available, Cell Service, Electricity Connected, Garbage/Sanitary Collection, Natural Gas Connected, Recycling Pickup, Phone Available
Waterfront No
Waterfront Description River/Stream
Roof Type Asphalt Shing
Porch Deck
Lot Frontage 50.0
Lot Depth 117.0
Garage Yes
Building
Lot Description Urban, Rectangular, Beach, Near Golf Course, Greenbelt, Open Spaces, Park, Place of Worship, School Bus Route, Skiing
Faces North Trent Street, to Huffman Street, to Kyle Court, to Mitchell Drive, to Meagan Lane
Foundation Poured Concrete
Sewer Sewer (Municipal)
Water Municipal
Architectural Style Bungalow
Structure Type Vinyl Siding
New Construction No
Schools
Elementary Schools Colin Buchanan
High Schools Bayside Secondary
Others
Senior Community false
Tax ID 403490270
Ownership Freehold/None
Read Less Info
Want to know what your home might be worth? Contact us for a FREE valuation!

Our team is ready to help you sell your home for the highest possible price ASAP
GET MORE INFORMATION






