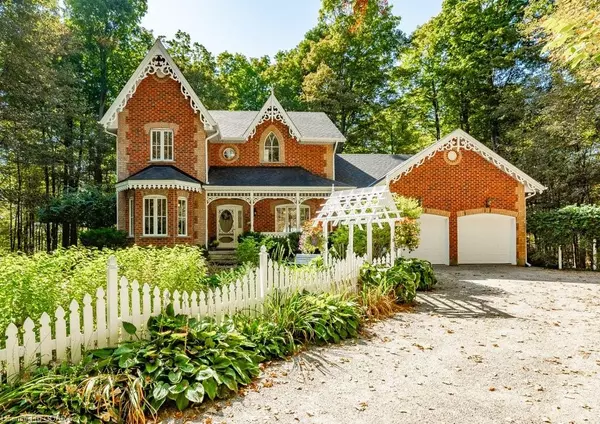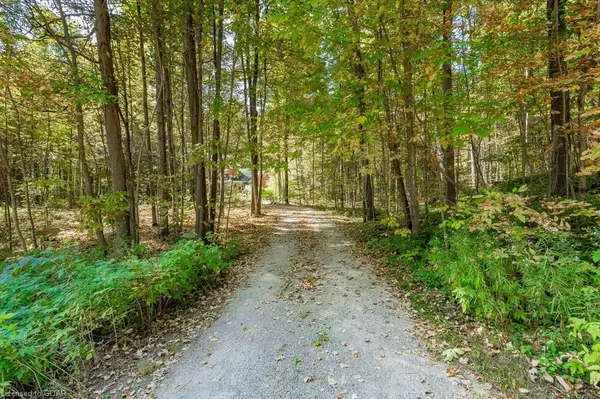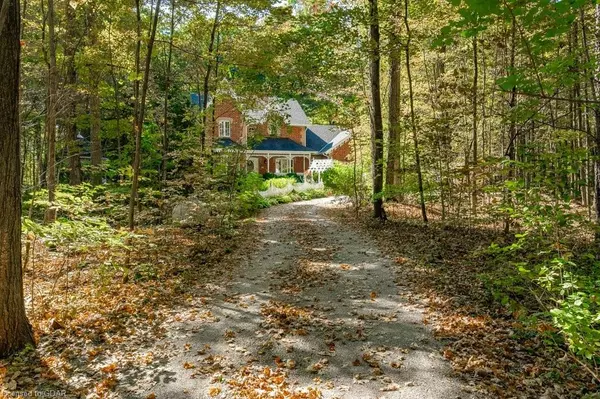For more information regarding the value of a property, please contact us for a free consultation.
Key Details
Sold Price $1,581,000
Property Type Single Family Home
Sub Type Single Family Residence
Listing Status Sold
Purchase Type For Sale
Square Footage 2,650 sqft
Price per Sqft $596
MLS Listing ID 40648301
Sold Date 09/25/24
Style Two Story
Bedrooms 3
Full Baths 2
Half Baths 1
Abv Grd Liv Area 2,650
Originating Board Guelph & District
Year Built 2000
Annual Tax Amount $8,320
Lot Size 6.140 Acres
Acres 6.14
Property Description
The Gingerbread House is a charming country home in a magical 6-acre woodland setting. Victorian farmhouse inspired, complete with white picket fence, arbor and gingerbread trim, this one of a kind home evokes a serene lifestyle from days gone by combined with all the modern conveniences. The main floor has 9' ceilings and gleaming hardwood floors. A beautifully updated kitchen boasts crisp white cabinetry, granite countertops and brand new stainless steel appliances. The family room with a stone fireplace and handy wet bar with wine fridge is the perfect place to kick back after a busy day. The cozy skylit sunroom offers a tapestry of forest views or light the gas fireplace and snuggle under the stars! Additional features include a formal dining room, main floor laundry and a sun-soaked breakfast room with expansive windows, skylights and walk out to a 2-level deck overlooking a fish pond. Upstairs, the primary suite includes a lavish ensuite bath, walk-in closet, and a Juliette balcony overlooking the enchanted woods. Two more spacious bedrooms and full bath complete the second floor so why not take the extra staircase back down to the kitchen? The unspoiled basement is insulated and awaits your vision for this versatile space. This private country oasis is truly a nature lover's paradise with a quick commute to the GTA and minutes to Milton or Guelph! Don't get lost in the woods. Book your private viewing today. Your fairytale awaits!
Location
Province ON
County Wellington
Area Puslinch
Zoning A
Direction Con 11 north of Wellington 34
Rooms
Other Rooms Shed(s)
Basement Walk-Up Access, Full, Unfinished, Sump Pump
Kitchen 1
Interior
Interior Features Air Exchanger, Auto Garage Door Remote(s), Ceiling Fan(s), Central Vacuum Roughed-in, Rough-in Bath, Water Treatment, Wet Bar
Heating Forced Air-Propane
Cooling Central Air
Fireplaces Number 1
Fireplaces Type Family Room, Wood Burning
Fireplace Yes
Window Features Skylight(s)
Appliance Bar Fridge, Water Heater Owned, Water Softener, Dishwasher, Dryer, Hot Water Tank Owned, Refrigerator, Stove, Washer, Wine Cooler
Laundry Main Level
Exterior
Exterior Feature Privacy
Parking Features Attached Garage, Garage Door Opener
Garage Spaces 2.0
View Y/N true
View Forest
Roof Type Asphalt Shing
Porch Deck, Porch
Lot Frontage 350.0
Lot Depth 788.0
Garage Yes
Building
Lot Description Rural, Rectangular, Quiet Area
Faces Con 11 north of Wellington 34
Foundation Poured Concrete
Sewer Septic Tank
Water Drilled Well
Architectural Style Two Story
Structure Type Vinyl Siding
New Construction No
Others
Senior Community false
Tax ID 711890094
Ownership Freehold/None
Read Less Info
Want to know what your home might be worth? Contact us for a FREE valuation!

Our team is ready to help you sell your home for the highest possible price ASAP
GET MORE INFORMATION






