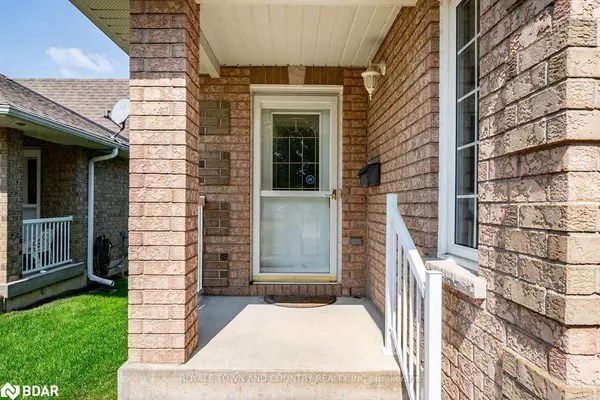For more information regarding the value of a property, please contact us for a free consultation.
Key Details
Sold Price $749,000
Property Type Single Family Home
Sub Type Single Family Residence
Listing Status Sold
Purchase Type For Sale
Square Footage 1,858 sqft
Price per Sqft $403
MLS Listing ID 40644474
Sold Date 09/20/24
Style Bungalow
Bedrooms 4
Full Baths 3
Abv Grd Liv Area 3,124
Originating Board Barrie
Annual Tax Amount $5,401
Property Description
This METICULOUSLY maintained bungalow is located on a desirable street and features a well-designed main floor. Featuring THREE bedrooms, TWO bathrooms (one of which is a 3 piece ensuite) a convenient laundry room with garage access, and a primary bedroom complete with a large walk-in closet. The finished basement offers extra living space, including a spacious rec room, TWO ADDITIONAL BEDROOMS a 4 piece bathroom, ample storage, and direct access to the garage.Outside, you'll find a double car garage, a three-season SUNROOM, a composite deck, and interlock patios in both the front and back, perfect for entertaining. The fully fenced yard adds privacy and security. This home is the ideal mix of comfort and functionality in a sought-after location, walking distance to parks and schools. Contact your favourite Realtor today for a viewing!
Location
Province ON
County Kawartha Lakes
Area Kawartha Lakes
Zoning R1
Direction From Kent St West- South on Mclaughlin Road, Denfield Road is on the left side.
Rooms
Basement Full, Finished
Kitchen 1
Interior
Interior Features High Speed Internet, Air Exchanger, Auto Garage Door Remote(s), In-law Capability
Heating Forced Air, Natural Gas
Cooling Central Air
Fireplace No
Window Features Window Coverings
Appliance Dishwasher, Dryer, Freezer, Refrigerator, Stove, Washer
Laundry Main Level
Exterior
Garage Attached Garage
Garage Spaces 2.0
Utilities Available Cable Available, Electricity Connected, Natural Gas Connected, Recycling Pickup, Phone Connected
Waterfront No
Roof Type Asphalt Shing
Lot Frontage 54.75
Lot Depth 124.72
Garage Yes
Building
Lot Description Urban, Near Golf Course, Hospital, Library, Park, Place of Worship, Public Transit, Rec./Community Centre, Schools
Faces From Kent St West- South on Mclaughlin Road, Denfield Road is on the left side.
Foundation Brick/Mortar, Poured Concrete
Sewer Sewer (Municipal)
Water Municipal
Architectural Style Bungalow
Structure Type Vinyl Siding
New Construction No
Others
Senior Community false
Tax ID 632371103
Ownership Freehold/None
Read Less Info
Want to know what your home might be worth? Contact us for a FREE valuation!

Our team is ready to help you sell your home for the highest possible price ASAP
GET MORE INFORMATION






