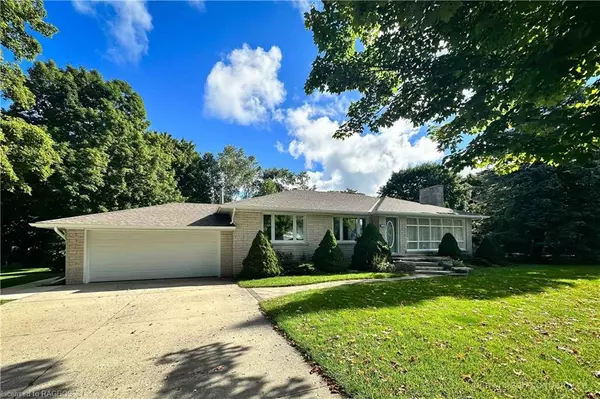For more information regarding the value of a property, please contact us for a free consultation.
Key Details
Sold Price $690,000
Property Type Single Family Home
Sub Type Single Family Residence
Listing Status Sold
Purchase Type For Sale
Square Footage 1,350 sqft
Price per Sqft $511
MLS Listing ID 40510200
Sold Date 09/18/24
Style Bungalow
Bedrooms 3
Full Baths 2
Abv Grd Liv Area 2,100
Originating Board Grey Bruce Owen Sound
Year Built 1956
Annual Tax Amount $4,410
Property Description
Welcome to 435 Gustavus Street, a stunning stone bungalow nestled on a quiet tree-lined street in the heart of Saugeen Shores. This beautiful home has been lovingly maintained over the years & the pride of ownership is evident. With its amazing location just 5 short blocks from the beach, walking distance to public schools, & 4 blocks to downtown Port Elgin, you can enjoy the best of our town right at your doorstep. The house sits on a spacious treed lot, 132’ x 82’ deep, with lots of room to build a shop or plant a garden. A large attached double garage offers both shelter for your vehicle & additional storage space. Never scrape snow off your windshield again! Coming inside this 3 bedroom, 2 bath home, the spacious layout includes a comfortable living room featuring a cozy gas fireplace, perfect for relaxation. Crown moulding & refinished hardwood flooring adds an elegant touch to the living spaces. Large windows (approx.5 years old) throughout the house fill every room with bright natural light. The open & airy feel of the home makes it an inviting space for entertaining friends & family gatherings. The updated kitchen is complete with modern appliances, ample counter space, & stylish cabinetry. The bathrooms have been tastefully updated as well offering modern convenience. This property offers an exceptional opportunity to get into the real estate market in a sought-after location only 20 minutes to Bruce Power. Schedule your private tour today!
Location
Province ON
County Bruce
Area 4 - Saugeen Shores
Zoning R1-3
Direction From Highway 21 go West on Gustavus to the corner of Gustavus & Southampton.
Rooms
Basement Full, Partially Finished
Kitchen 1
Interior
Interior Features High Speed Internet, Central Vacuum, Air Exchanger, Auto Garage Door Remote(s), Ceiling Fan(s)
Heating Electric, Forced Air, Natural Gas, Heat Pump
Cooling Central Air
Fireplaces Number 2
Fireplaces Type Family Room, Free Standing, Living Room, Gas
Fireplace Yes
Window Features Window Coverings
Appliance Water Heater Owned, Dishwasher, Dryer, Hot Water Tank Owned, Microwave, Refrigerator, Stove, Washer
Laundry In Basement
Exterior
Exterior Feature Landscaped, Privacy, Year Round Living
Garage Attached Garage, Garage Door Opener, Concrete
Garage Spaces 2.0
Fence Fence - Partial
Utilities Available Cell Service, Electricity Connected, Garbage/Sanitary Collection, Natural Gas Connected, Recycling Pickup, Street Lights, Phone Connected
Waterfront No
Roof Type Asphalt
Porch Patio
Lot Frontage 132.0
Lot Depth 82.0
Garage Yes
Building
Lot Description Urban, Beach, Corner Lot, Dog Park, City Lot, Hospital, Landscaped, Library, Marina, Park, Place of Worship, Playground Nearby, Quiet Area, Schools, Shopping Nearby, Trails
Faces From Highway 21 go West on Gustavus to the corner of Gustavus & Southampton.
Foundation Block
Sewer Sewer (Municipal)
Water Municipal-Metered, Sandpoint Well
Architectural Style Bungalow
Structure Type Stone
New Construction No
Schools
Elementary Schools L'Ecole Saugeen Central, Saint Josephs
High Schools Saugeen District Secondary School, St.Marys
Others
Senior Community false
Tax ID 332710143
Ownership Freehold/None
Read Less Info
Want to know what your home might be worth? Contact us for a FREE valuation!

Our team is ready to help you sell your home for the highest possible price ASAP
GET MORE INFORMATION






