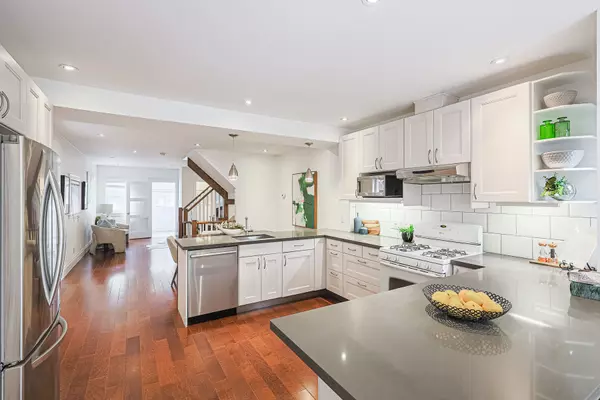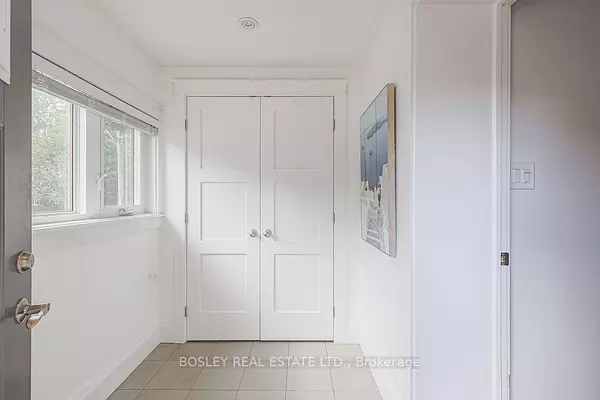For more information regarding the value of a property, please contact us for a free consultation.
Key Details
Sold Price $1,525,000
Property Type Multi-Family
Sub Type Semi-Detached
Listing Status Sold
Purchase Type For Sale
Municipality Toronto C10
MLS Listing ID C9311783
Sold Date 10/15/24
Style 2-Storey
Bedrooms 3
Annual Tax Amount $8,097
Tax Year 2024
Property Description
This fabulous find is in the heart of Davisville Village and what a treasure! The entire house was gutted and renovated a few years ago complete with an addition and the basement was underpinned to maximize the living space. The front porch was closed-in to provide a great big foyer/mudroom w/ big double-door closet. The old furnace was replaced with gas powered radiant in-floor heating throughout for maximum efficiency & economy. And a ductless air conditioner takes care of this lovely home in summer. The entire house was upgraded to pot light & hardwood floors. This gem now has 4 bathrooms; a 2 PC pwdr rm on the main floor, a 2nd floor 4 PC bath and a 3 PC spa-like bathroom in the primary bdrm w/glass shower stall. And another 4 PC in the lower-level. So all bdrms have a bathroom. The main floor is one big open concept floor space with natural light streaming through the house. The chef's kitchen with quartz counters & tiled backsplash is big and functional with lots of counter space and lots of cupboards, including a pantry. It overlooks the family room with a w/out to the fenced-in backyard. The 2nd level was renovated to increase the size of the primary bdrm with his & hers closet + a spa-like en-suite while the 2nd bdrm includes a double-door closet and a large window. Don't miss the landing upstairs! Its a great space for an in-home office, big enough for a desk and bookshelf with another double door closet to hide all your office stationary, and it's right by the window for lots of natural light while working. This home is in the much sought after Maurice Cody school district. Enjoy all the shops, services & restaurants on Mt Pleasant & on Eglinton. And the bus is at your doorstep or walk to the Davisville subway. This is a real treasure so drop by and check it out. This property is an Estate Sale and is sold in "As Is" Condition".
Location
Province ON
County Toronto
Community Mount Pleasant East
Area Toronto
Region Mount Pleasant East
City Region Mount Pleasant East
Rooms
Family Room Yes
Basement Finished
Kitchen 1
Separate Den/Office 1
Interior
Interior Features None
Cooling Wall Unit(s)
Exterior
Parking Features Mutual
Garage Spaces 1.0
Pool None
Roof Type Asphalt Shingle,Fibreglass Shingle
Lot Frontage 19.33
Lot Depth 120.0
Total Parking Spaces 1
Building
Foundation Brick
Others
Security Features None
Read Less Info
Want to know what your home might be worth? Contact us for a FREE valuation!

Our team is ready to help you sell your home for the highest possible price ASAP





