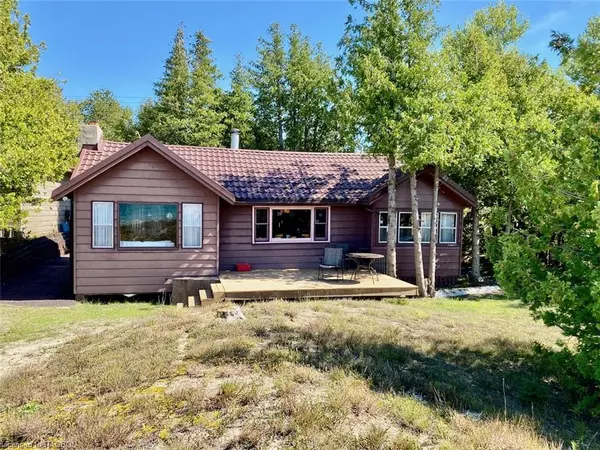For more information regarding the value of a property, please contact us for a free consultation.
Key Details
Sold Price $467,000
Property Type Single Family Home
Sub Type Single Family Residence
Listing Status Sold
Purchase Type For Sale
Square Footage 817 sqft
Price per Sqft $571
MLS Listing ID 40645197
Sold Date 09/16/24
Style Bungalow
Bedrooms 2
Full Baths 1
Abv Grd Liv Area 817
Originating Board Grey Bruce Owen Sound
Property Sub-Type Single Family Residence
Property Description
Charming older cottage nestled on a spacious lot measuring 105 ft by 164 ft, offering ample room for outdoor activities and relaxation. Located on the pristine Sauble Beach sand, this property boasts a backyard that opens directly onto the sandy shores, providing unparalleled access to the beach and breathtaking waterfront views. Enjoy ultimate privacy in this serene setting, ideal for unwinding and escaping the hustle and bustle of everyday life. Featuring 2 bedrooms and 1 bath, this cozy cottage is perfect for small families or couples seeking a tranquil retreat by the water. A double car garage offers convenient parking and storage space for vehicles, beach gear, and more. With a durable steel roof, this home ensures long-lasting protection from the elements, promising years of worry-free ownership. Gather around the stone fireplace on cooler evenings, creating cherished memories with loved ones in the heart of the home. The kitchen and dining room boast cathedral ceilings, adding an airy and spacious feel to the living area. Natural wood floors add warmth and character throughout the interior, complementing the cottage's rustic charm. Step outside onto the 12' by 15' back deck and soak in the tranquility of the surroundings, where you can entertain guests or simply relax and enjoy the peaceful ambiance.
Location
Province ON
County Bruce
Area Native Leased Lands
Zoning seasonal cottage on leased land
Direction From the Main Street in Sauble Beach go south on 2ND Avenue. Turn right on on 12 TH Steet South, then left on 5Th Avenue to green fire number 63.
Rooms
Other Rooms Shed(s)
Basement Crawl Space, Unfinished
Kitchen 1
Interior
Heating Electric, Fireplace(s), Wood Stove
Cooling None
Fireplace Yes
Window Features Window Coverings
Appliance Water Heater Owned, Microwave, Refrigerator, Stove
Exterior
Exterior Feature Landscaped, Privacy, Seasonal Living, Storage Buildings
Parking Features Detached Garage
Garage Spaces 2.0
Utilities Available Cable Connected, Cell Service, Electricity Connected, Garbage/Sanitary Collection, High Speed Internet Avail, Recycling Pickup, Phone Connected
Waterfront Description Lake,Direct Waterfront,Beach Front
Roof Type Metal
Porch Deck
Lot Frontage 105.0
Garage Yes
Building
Lot Description Rural, Beach, Near Golf Course, Hospital, Shopping Nearby
Faces From the Main Street in Sauble Beach go south on 2ND Avenue. Turn right on on 12 TH Steet South, then left on 5Th Avenue to green fire number 63.
Foundation Pillar/Post/Pier
Sewer Holding Tank
Water Sandpoint Well
Architectural Style Bungalow
Structure Type Aluminum Siding
New Construction No
Others
Senior Community false
Ownership Lsehld/Lsd Lnd
Read Less Info
Want to know what your home might be worth? Contact us for a FREE valuation!

Our team is ready to help you sell your home for the highest possible price ASAP





