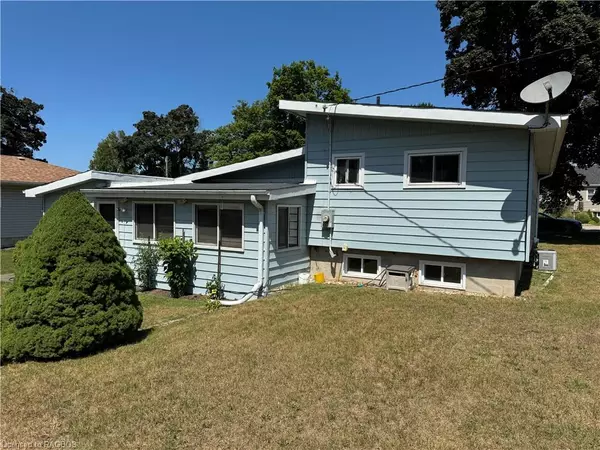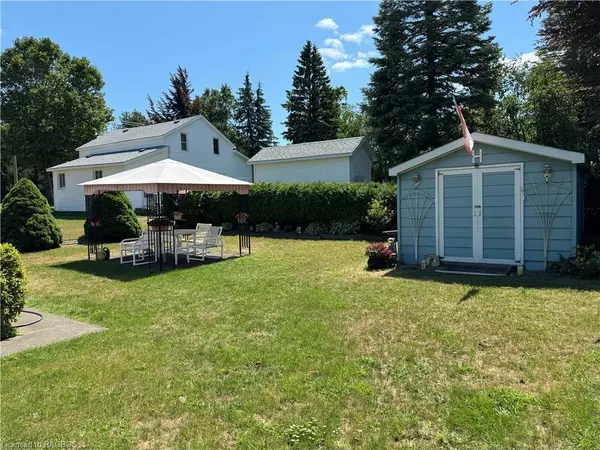For more information regarding the value of a property, please contact us for a free consultation.
Key Details
Sold Price $649,900
Property Type Single Family Home
Sub Type Single Family Residence
Listing Status Sold
Purchase Type For Sale
Square Footage 1,257 sqft
Price per Sqft $517
MLS Listing ID 40630848
Sold Date 09/14/24
Style Sidesplit
Bedrooms 3
Full Baths 1
Abv Grd Liv Area 1,257
Originating Board Grey Bruce Owen Sound
Year Built 1962
Annual Tax Amount $3,461
Property Description
Severance Potential - Charming Starter home or cottage on an oversized Corner Lot. This unique 3-bedroom, 3 level sidesplit home, custom designed and built by the current owner, offers a rare opportunity to own a great starter home on an large 127' x 95' corner lot. With potential for severance or just plenty of room for the kids to play, this property is ideal for families or those looking to invest in future possibilities. Inside, the home offers warmth and character, highlighted by the "Ledgerock" stone fireplace with a natural gas insert, perfect for cozy evenings in the living room. The updated eat-in kitchen features modern cabinetry, offering both style and functionality, while the attached sunroom provides convenient inside access to the attached garage and the private back yard and a tranquil space to relax year-round. Comfort is key in this lovingly maintained home, with gas forced air heating and central air conditioning ensuring a pleasant environment in every season. Most of the windows were replaced in 1993, adding to the home's efficiency and charm. The outdoor space is equally impressive, featuring a gas BBQ outlet, a storage shed, and gazebo for outdoor relaxing. The large corner lot offers ample space for gardening, play, or future expansion. Located just a short walk from Tim Horton's, Rexall Drugstore, and Southampton’s sand beach, this home combines convenience with a peaceful setting. Whether you're enjoying a stroll to the nearby amenities or relaxing in your spacious backyard, this property offers the best of both worlds. Don't miss the chance to make this custom-built gem your own.
Location
Province ON
County Bruce
Area 4 - Saugeen Shores
Zoning R1
Direction From Highway 21 in Southampton go East on Spence St. 1 block to 243 Spence St. on right.
Rooms
Other Rooms Gazebo, Shed(s)
Basement Partial, Unfinished, Sump Pump
Kitchen 1
Interior
Interior Features Water Meter
Heating Fireplace-Gas, Forced Air, Natural Gas
Cooling Central Air
Fireplaces Number 1
Fireplaces Type Living Room
Fireplace Yes
Window Features Window Coverings
Appliance Water Heater Owned, Dryer, Refrigerator, Stove, Washer
Laundry In Basement, Sink
Exterior
Garage Attached Garage, Asphalt
Garage Spaces 1.0
Utilities Available Cable Available, Electricity Connected, Garbage/Sanitary Collection, High Speed Internet Avail, Natural Gas Connected, Recycling Pickup, Street Lights, Phone Connected
Roof Type Asphalt Shing
Porch Patio, Porch
Lot Frontage 127.1
Lot Depth 95.56
Garage Yes
Building
Lot Description Urban, Irregular Lot, Beach, Corner Lot, City Lot, Near Golf Course, Hospital, Landscaped, Marina, Park, Place of Worship, Playground Nearby, Quiet Area, Schools, Shopping Nearby
Faces From Highway 21 in Southampton go East on Spence St. 1 block to 243 Spence St. on right.
Foundation Concrete Block
Sewer Sewer (Municipal)
Water Municipal-Metered
Architectural Style Sidesplit
Structure Type Aluminum Siding
New Construction No
Others
Senior Community false
Tax ID 332580012
Ownership Freehold/None
Read Less Info
Want to know what your home might be worth? Contact us for a FREE valuation!

Our team is ready to help you sell your home for the highest possible price ASAP
GET MORE INFORMATION






