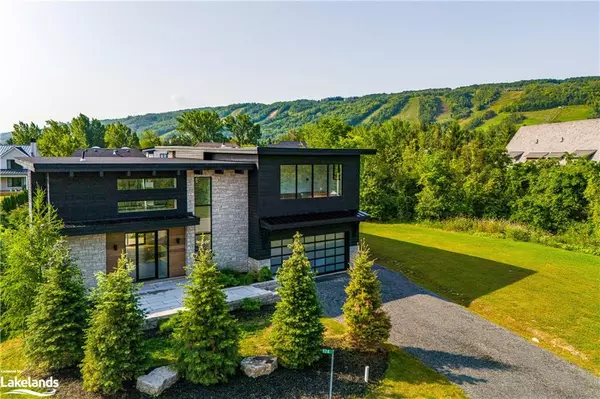For more information regarding the value of a property, please contact us for a free consultation.
Key Details
Sold Price $2,550,000
Property Type Single Family Home
Sub Type Single Family Residence
Listing Status Sold
Purchase Type For Sale
Square Footage 3,810 sqft
Price per Sqft $669
MLS Listing ID 40627618
Sold Date 09/12/24
Style Two Story
Bedrooms 5
Full Baths 4
Half Baths 1
Abv Grd Liv Area 5,371
Originating Board The Lakelands
Annual Tax Amount $3,726
Property Description
Introducing 124 Salzburg Place. Situated on a private cul de sac in the heart of Craigleith, this 5371 sq/ft contemporary chalet boasts 5 bedrooms and 4.5 bathrooms and offers ample space for a growing family or for entertaining large groups of guests. Inside, you'll find an open floor plan with lots of large, bright windows, featuring a custom-built oak kitchen with high-end finishes and top-of-the-line appliances. The kitchen opens to a large dining space with a wet bar, perfect for entertaining. Cosy up in front of the fireplace in the comfortable great room after a day at the beach or on the slopes. The large deck extends the full length of the home and expands your living space with outdoor heaters that provide warmth and comfort while enjoying the stunning views of the ski hills and it is all set to install an outdoor kitchen. With high-end finishes and fixtures throughout, this home provides a bright and airy atmosphere and functional layout. The large windows offer panoramic views of the surrounding landscape and ski hills, allowing natural light to flood into the interior spaces. The epitome of luxury living with its high ceilings throughout, heated floors and ICF foundation in the lower level and the heated garage has enough height to install car lifts. This serene retreat is conveniently located close to Northwinds Beach, Craigleith and Alpine Ski Clubs and only a few minutes drive to the shops and bistros of Thornbury and Blue Mountain Village. A must see to truly appreciate.
Location
Province ON
County Grey
Area Blue Mountains
Zoning R-1
Direction HYW 26 to Grey Rd 19. Right on Sleep Hollow to Innsbruck. Left on Salzburg to sign.
Rooms
Basement Full, Finished, Sump Pump
Kitchen 1
Interior
Interior Features Air Exchanger, Auto Garage Door Remote(s), In-Law Floorplan, Separate Heating Controls, Water Meter, Wet Bar
Heating Fireplace-Gas, Forced Air, Natural Gas, Radiant Floor, Radiant
Cooling Central Air
Fireplaces Number 1
Fireplaces Type Gas
Fireplace Yes
Appliance Oven, Built-in Microwave, Dishwasher, Dryer, Range Hood, Refrigerator, Stove, Washer
Laundry Lower Level, Upper Level
Exterior
Garage Attached Garage, Heated
Garage Spaces 2.0
Waterfront No
View Y/N true
View Hills
Roof Type Asphalt Shing
Porch Deck
Lot Frontage 78.69
Lot Depth 127.0
Garage Yes
Building
Lot Description Urban, Irregular Lot, Near Golf Course, Landscaped, Library, Open Spaces, Quiet Area, School Bus Route, Schools, Shopping Nearby, Skiing, Trails
Faces HYW 26 to Grey Rd 19. Right on Sleep Hollow to Innsbruck. Left on Salzburg to sign.
Foundation Poured Concrete
Sewer Sewer (Municipal)
Water Municipal
Architectural Style Two Story
Structure Type Stone,Wood Siding
New Construction No
Schools
Elementary Schools Bvcs
High Schools Gbcs
Others
Senior Community false
Tax ID 373120294
Ownership Freehold/None
Read Less Info
Want to know what your home might be worth? Contact us for a FREE valuation!

Our team is ready to help you sell your home for the highest possible price ASAP
GET MORE INFORMATION






