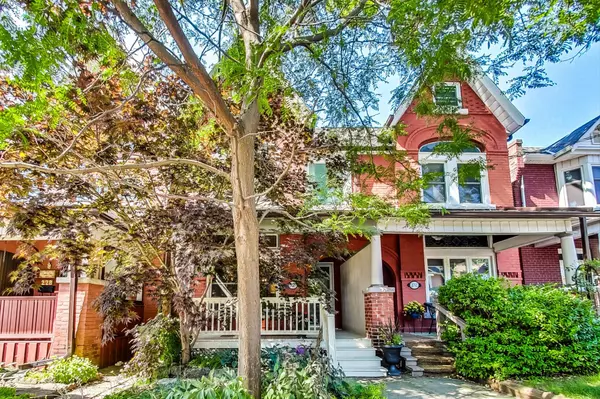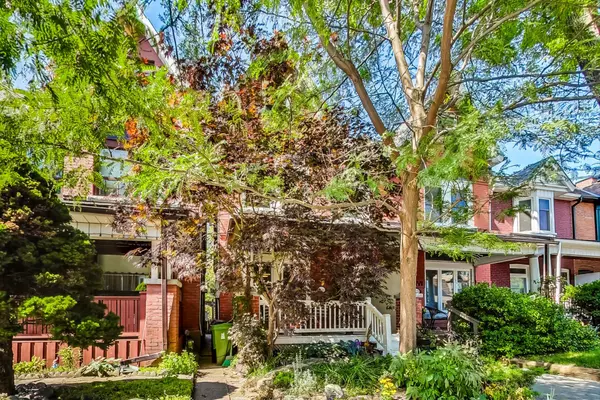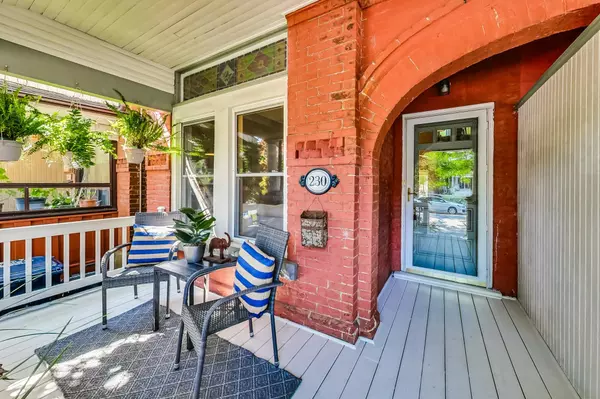For more information regarding the value of a property, please contact us for a free consultation.
Key Details
Sold Price $1,705,000
Property Type Multi-Family
Sub Type Semi-Detached
Listing Status Sold
Purchase Type For Sale
Approx. Sqft 1500-2000
Municipality Toronto W02
MLS Listing ID W9304048
Sold Date 10/15/24
Style 2 1/2 Storey
Bedrooms 4
Annual Tax Amount $6,178
Tax Year 2024
Property Description
This Lovely 2 1/2storeyVictorian with curb appeal has been restored yet maintains its Original Character with its Soaring Ceilings, High Baseboards, Crown Mouldings & Stained Glass Windows. The Modern Family Kitchen with Lots of Built-Ins and Exposed Brick Wall Overlooks the Beautifully Landscaped Garden with Deck and Parking off the Laneway. Head Upstairs to the Primary Bedroom, Open Den/Office and another Bedroom with Renovated Bathroom. The Hideaway Loft on the Third is a Teen's Dream. Laneway Housing Possibility.
Location
Province ON
County Toronto
Community Junction Area
Area Toronto
Region Junction Area
City Region Junction Area
Rooms
Family Room No
Basement Partial Basement
Kitchen 1
Separate Den/Office 1
Interior
Interior Features None
Cooling Central Air
Exterior
Parking Features Lane
Garage Spaces 1.0
Pool None
Roof Type Shingles
Lot Frontage 16.75
Lot Depth 120.0
Total Parking Spaces 1
Building
Foundation Stone
Others
Security Features None
Read Less Info
Want to know what your home might be worth? Contact us for a FREE valuation!

Our team is ready to help you sell your home for the highest possible price ASAP





