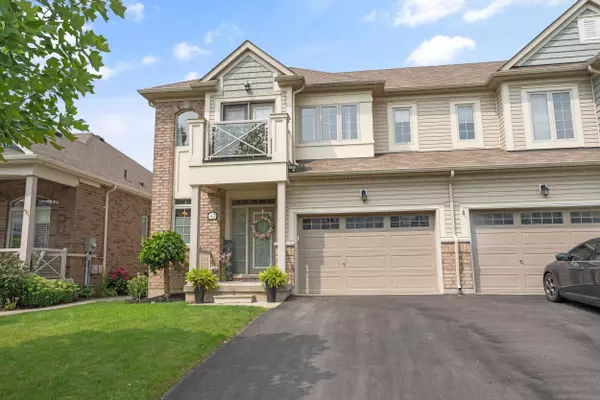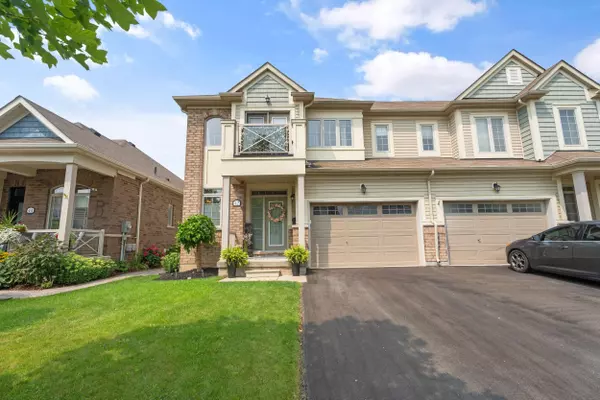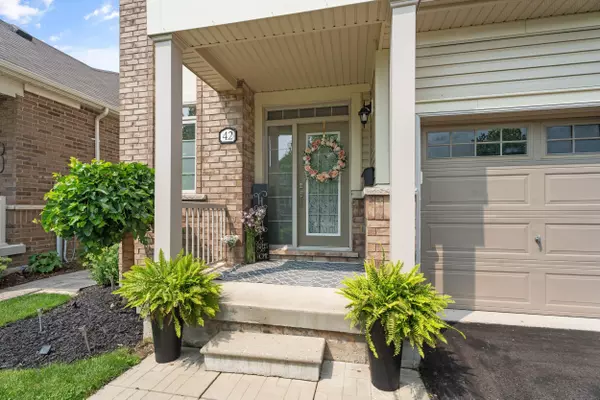For more information regarding the value of a property, please contact us for a free consultation.
Key Details
Sold Price $825,000
Property Type Multi-Family
Sub Type Semi-Detached
Listing Status Sold
Purchase Type For Sale
Approx. Sqft 1500-2000
MLS Listing ID X9234901
Sold Date 11/01/24
Style 2-Storey
Bedrooms 3
Annual Tax Amount $4,407
Tax Year 2024
Property Sub-Type Semi-Detached
Property Description
Step into elegance with this beautifully appointed semi-detached home. Situated on a tranquil crescent in Cannery Park, this home boasts beautiful landscaping from front to back, creating a private backyard oasis with no rear neighbors. Enjoy the luxury of an in-ground fiberglass salt-water pool, a spacious patio with a clubhouse, and a gas BBQ hookup. Perfect for outdoor living. Step inside to find exquisite hardwood floors flowing through the main living areas, accentuated by 9 ceilings. The expansive great room, featuring an electric fireplace with a restored wood mantle, seamlessly connects to the modernized kitchen. This culinary haven is adorned with maple cabinets, stone countertops, an island with a breakfast bar, stainless steel appliances, and a garden door leading to the private yard. Ascend to the upper level where the master suite awaits, complete with a cozy window seat and an ensuite featuring his and her sinks and an oversized shower with upgraded tiles. Two additional bedrooms, one with a Juliet balcony, and an upgraded main bath complete this level. The professionally finished basement offers a spacious rec room and a full bath, providing ample space for relaxation and entertainment. Conveniently located in the Village of St. David's, just minutes from the QEW, White Oaks Spa & Resort, golf courses, parks, and some of Niagaras finest wineries, this home is a true gem. Dont miss the chance to make it yours!
Location
Province ON
County Niagara
Area Niagara
Rooms
Family Room Yes
Basement Full, Finished
Kitchen 1
Interior
Interior Features In-Law Capability
Cooling Central Air
Fireplaces Type Electric
Exterior
Exterior Feature Porch, Patio, Lighting
Parking Features Private
Garage Spaces 1.0
Pool Inground
Roof Type Asphalt Shingle
Lot Frontage 32.55
Lot Depth 108.3
Total Parking Spaces 2
Building
Foundation Poured Concrete
Read Less Info
Want to know what your home might be worth? Contact us for a FREE valuation!

Our team is ready to help you sell your home for the highest possible price ASAP





