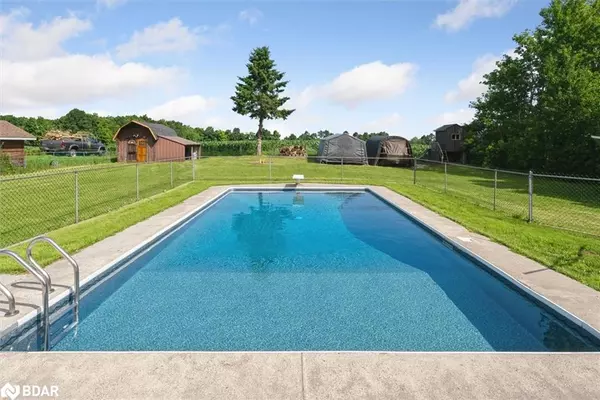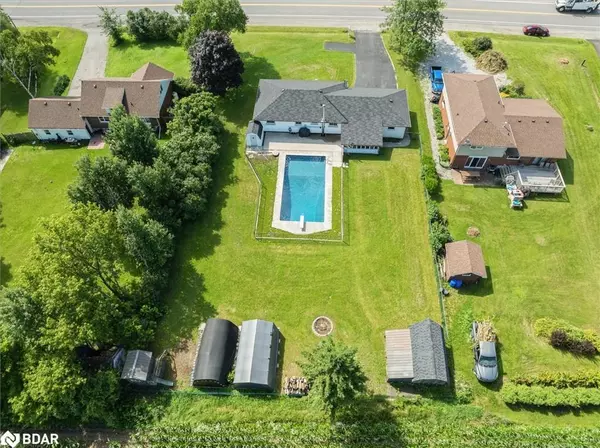For more information regarding the value of a property, please contact us for a free consultation.
Key Details
Sold Price $555,000
Property Type Single Family Home
Sub Type Single Family Residence
Listing Status Sold
Purchase Type For Sale
Square Footage 1,300 sqft
Price per Sqft $426
MLS Listing ID 40634496
Sold Date 09/09/24
Style Bungalow Raised
Bedrooms 4
Full Baths 1
Abv Grd Liv Area 1,300
Originating Board Barrie
Annual Tax Amount $3,307
Property Description
**OPEN HOUSE SATURDAY AUGUST 24th 2-4pm** Incredible 3+1 Bedroom Sun-Filled Raised Bungalow Situated On Nearly 1/2 An Acre & Featuring A Fabulous 18 ft x 38 ft Inground Pool W/New Liner & Lines, Diving Board, Plus A Huge Concrete Patio Perfect For Entertaining & Hot Summer Days In The Sprawling Private Fully Fenced Backyard Oasis Backing Onto Picturesque Farm Fields & Surrounded By Peaceful Nature! The Main Level Features Hardwood Flooring, A Spacious Living Room & Family Room & Offers A Large Eat-In Kitchen, 3 Well Appointed Bedrooms, A Pristine 4 Pc Bath & A Delightful 3 Season Sunroom Overlooking The Remarkable Patio, Pool & Manicured Lawns. Includes An Extra Large Newly Sealed Asphalt Driveway Which Provides Ample Parking For Vehicles & Toys & Complete W/An Attached Oversized Garage W/New Lighting & Comfortable Parking For Your Vehicle! The Charming Family Room Welcomes You W/Crown Moulding, Oak Flooring & French Doors & Is A Bright & Spacious Space W/Large Picture Window. Mostly Finished Basement Provides For Almost Double The Living Space W/Rec Area, Bedroom, Office, Laundry Room, Utility Room & Is Awaiting Your Finishing Touches! Plenty Of Indoor & Outdoor Living Space For Everyone! Located Close To Parks, Library, Golf Course, Commuter Routes & So Much More!!
Extras: Forced Air Heating System. Existing Property Survey.
Location
Province ON
County Kawartha Lakes
Area Kawartha Lakes
Zoning Res
Direction Directly On Hwy 7
Rooms
Other Rooms Shed(s)
Basement Full, Partially Finished
Kitchen 1
Interior
Interior Features Ceiling Fan(s)
Heating Electric Forced Air
Cooling Window Unit(s)
Fireplace No
Appliance Range Hood, Refrigerator, Stove
Exterior
Garage Attached Garage
Garage Spaces 1.0
Waterfront No
Roof Type Shingle
Lot Frontage 100.0
Lot Depth 183.0
Garage Yes
Building
Lot Description Rural, Park, School Bus Route
Faces Directly On Hwy 7
Foundation Concrete Perimeter
Sewer Septic Tank
Water Well
Architectural Style Bungalow Raised
Structure Type Stucco
New Construction No
Others
Senior Community false
Tax ID 632020099
Ownership Freehold/None
Read Less Info
Want to know what your home might be worth? Contact us for a FREE valuation!

Our team is ready to help you sell your home for the highest possible price ASAP
GET MORE INFORMATION






