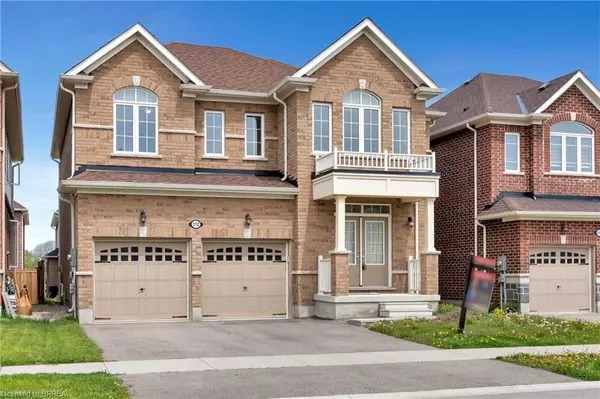For more information regarding the value of a property, please contact us for a free consultation.
Key Details
Sold Price $885,000
Property Type Single Family Home
Sub Type Single Family Residence
Listing Status Sold
Purchase Type For Sale
Square Footage 2,900 sqft
Price per Sqft $305
MLS Listing ID 40638524
Sold Date 09/06/24
Style Two Story
Bedrooms 4
Full Baths 3
Half Baths 1
Abv Grd Liv Area 2,900
Originating Board Brantford
Year Built 2019
Annual Tax Amount $6,000
Property Description
Welcome to 112 Barlow Place! This exquisite 4-bedroom, 4-bath home is nestled in a picturesque and highly sought-after new development in Paris, Ontario. Boasting an impressive 2,900 sq ft of finished space above grade, this home offers an inviting and spacious floor plan perfect for both relaxation and entertaining. The main floor features a cozy family room with a fireplace, a large dining room, and an open-concept kitchen equipped with stainless steel appliances. Additionally, there is a den that can be converted into a fifth bedroom. An elegant oak staircase leads to the upper level, where the primary bedroom includes a luxurious 5-piece ensuite with a stand-alone shower, upgraded soaker tub, and a large walk-in closet. Three additional bedrooms are generously sized, each with its own ensuite or ensuite privilege and closet. A convenient and good-sized laundry room is also located on the second floor. This home must be seen in person to truly appreciate its space and beauty. Its prime location is close to all amenities and parks, with a short bike ride to Pinehurst Lake Conservation Area and the river in downtown Paris. Minutes Away from Gym, Grocery Stores, Restaurants, Canadian Tire and more.
Location
Province ON
County Brant County
Area 2105 - Paris
Zoning R2
Direction Pinehurst Rd to Hartley Ave to Barlow Pl
Rooms
Basement Full, Unfinished
Kitchen 1
Interior
Interior Features Air Exchanger
Heating Forced Air
Cooling Central Air
Fireplace No
Appliance Dishwasher, Dryer, Refrigerator, Stove, Washer
Exterior
Garage Attached Garage, Built-In
Garage Spaces 2.0
Waterfront No
Roof Type Asphalt Shing
Lot Frontage 42.98
Lot Depth 104.99
Garage Yes
Building
Lot Description Urban, Campground, Park, Schools
Faces Pinehurst Rd to Hartley Ave to Barlow Pl
Foundation Concrete Perimeter
Sewer Sewer (Municipal)
Water Municipal
Architectural Style Two Story
New Construction No
Others
Senior Community false
Tax ID 320400658
Ownership Freehold/None
Read Less Info
Want to know what your home might be worth? Contact us for a FREE valuation!

Our team is ready to help you sell your home for the highest possible price ASAP
GET MORE INFORMATION






