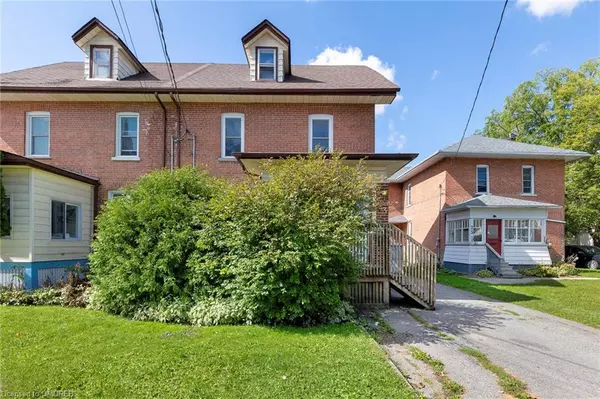For more information regarding the value of a property, please contact us for a free consultation.
Key Details
Sold Price $520,000
Property Type Single Family Home
Sub Type Single Family Residence
Listing Status Sold
Purchase Type For Sale
Square Footage 1,680 sqft
Price per Sqft $309
MLS Listing ID 40627518
Sold Date 08/30/24
Style 3 Storey
Bedrooms 6
Full Baths 3
Abv Grd Liv Area 2,155
Originating Board Oakville
Year Built 1918
Annual Tax Amount $2,889
Property Description
Spacious Turnkey Home with Backyard Oasis and In-Law Suite in the Heart of Lindsay. Opportunity awaits with this rarely offered 3-storey gem that has it all! Well-maintained and move-in ready, featuring generous living space, a landscaped backyard, and in-ground pool perfect for entertaining, along with a complete 2-bed / 1 full bath in-law suite mortgage helper with separate entrances, separate laundry, ample parking, and new roof (2022). This expansive main home spans three floors, providing abundant space for your family's needs with Four bedrooms and Two full baths, including an ensuite, a convenient second-floor den, and separate living and dining spaces. The updated kitchen boasts full-size stainless steel appliances (2022) and a main-floor washer/dryer. Large windows (2011-2014) flood the interior with natural sunlight. Original character including hardwood floors, 9' ceilings, and original trim, adds to the charm. A bonus third level offers a master or family room with skylights and a spacious 3-piece ensuite bathroom. The in-ground pool and concrete pool deck, fully-fenced backyard, enclosed front porch, and back deck provide perfect settings for privacy and outdoor relaxation and entertainment. A fully finished basement in-law suite (2016) is a valuable addition, offering privacy for family or rental income and mortgage helper. It boasts 2 bedrooms with pot lights throughout, a full kitchen, fresh vinyl floors, and a 3-piece tile bathroom. Centrally located walking distance to Kent Street and downtown business district, and minutes to uptown Lindsay, Ross Memorial Hospital, shopping, schools, and all of your necessities. Furnishings are negotiable.
Location
Province ON
County Kawartha Lakes
Area Kawartha Lakes
Zoning R2
Direction Kent St to Albert St N
Rooms
Basement Full, Finished
Kitchen 2
Interior
Interior Features In-Law Floorplan
Heating Forced Air, Natural Gas
Cooling Central Air
Fireplace No
Window Features Skylight(s)
Exterior
Waterfront No
Roof Type Asphalt Shing
Lot Frontage 32.0
Lot Depth 138.0
Garage No
Building
Lot Description Urban, Rectangular, Highway Access, Hospital, Park, Place of Worship, Schools, Shopping Nearby
Faces Kent St to Albert St N
Foundation Stone
Sewer Sewer (Municipal)
Water Municipal
Architectural Style 3 Storey
New Construction No
Others
Senior Community false
Tax ID 632240137
Ownership Freehold/None
Read Less Info
Want to know what your home might be worth? Contact us for a FREE valuation!

Our team is ready to help you sell your home for the highest possible price ASAP
GET MORE INFORMATION






