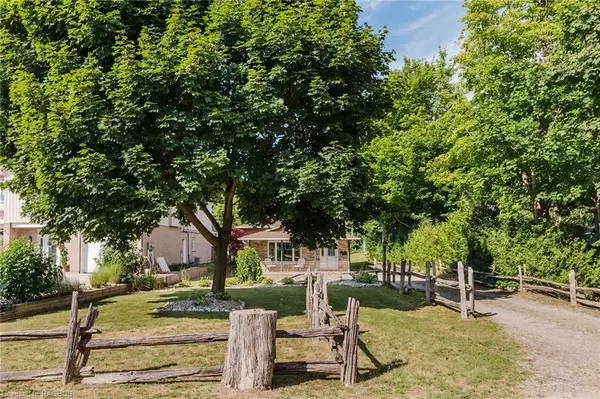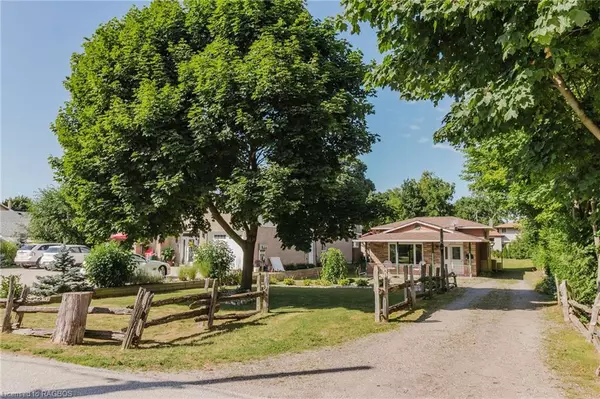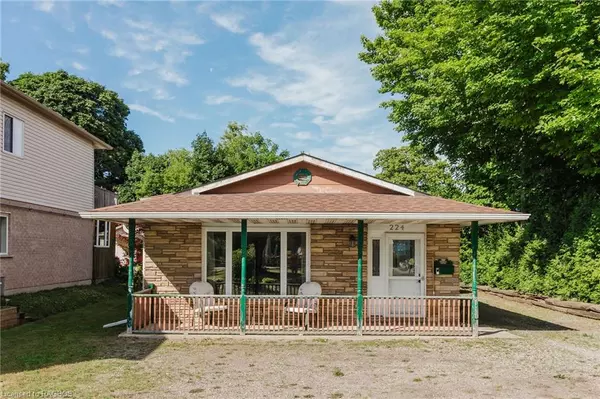For more information regarding the value of a property, please contact us for a free consultation.
Key Details
Sold Price $575,000
Property Type Single Family Home
Sub Type Single Family Residence
Listing Status Sold
Purchase Type For Sale
Square Footage 1,166 sqft
Price per Sqft $493
MLS Listing ID 40630759
Sold Date 08/29/24
Style Backsplit
Bedrooms 2
Full Baths 1
Abv Grd Liv Area 1,407
Originating Board Grey Bruce Owen Sound
Year Built 1976
Annual Tax Amount $3,378
Property Description
This charming Southampton home is a versatile gem that could cater to a range of buyers. Whether you're a first-time homeowner eager to start building equity, someone looking to downsize, an investor seeking a well-located property, or a visitor desiring a more permanent escape from city life, this property has something to offer. Featuring 2 bedrooms and 1 bath, it presents an excellent opportunity for expansion with the simple addition of a wall to create a third bedroom. The home boasts an eat-in kitchen for cozy meals and a dining room suitable for larger gatherings, complemented by a spacious lower-level family room that provides ample extra living space.
Set on a lane with a depth of 208 feet, this property enjoys a prime location just steps away from the vibrant Southampton downtown and a few blocks from the beautiful Southampton beach, renowned for its stunning sunsets. This proximity offers the perfect blend of convenience and serene shore-side living, making it an attractive option for various lifestyles. Imagine spending your evenings strolling along the beach or enjoying the local amenities and events.
Recent upgrades enhance the home's comfort and efficiency, including a natural gas furnace, central air conditioning, new windows and doors, and a whole home generator. These modern updates ensure that the property is move-in ready and provides a hassle-free living experience. If you've been waiting for the perfect property to meet your needs, this Southampton home might just be the one you've been searching for.
Location
Province ON
County Bruce
Area 4 - Saugeen Shores
Zoning R1
Direction From Highway 21, just after crossing High St., turn east on Thompson Lane and go to 224 on the north side of the street
Rooms
Basement Partial, Partially Finished
Kitchen 1
Interior
Heating Forced Air, Natural Gas
Cooling Central Air
Fireplace No
Window Features Window Coverings
Appliance Dishwasher, Dryer, Microwave, Refrigerator, Stove, Washer
Laundry Laundry Room, Lower Level
Exterior
Utilities Available Electricity Connected, Garbage/Sanitary Collection, Natural Gas Connected, Recycling Pickup
Roof Type Shingle
Lot Frontage 50.0
Lot Depth 208.52
Garage No
Building
Lot Description Urban, Beach, City Lot, Hospital, Library, Place of Worship, Schools, Shopping Nearby
Faces From Highway 21, just after crossing High St., turn east on Thompson Lane and go to 224 on the north side of the street
Foundation Block
Sewer Sanitary
Water Municipal-Metered
Architectural Style Backsplit
Structure Type Aluminum Siding,Stone
New Construction No
Others
Senior Community false
Tax ID 332530126
Ownership Freehold/None
Read Less Info
Want to know what your home might be worth? Contact us for a FREE valuation!

Our team is ready to help you sell your home for the highest possible price ASAP
GET MORE INFORMATION






