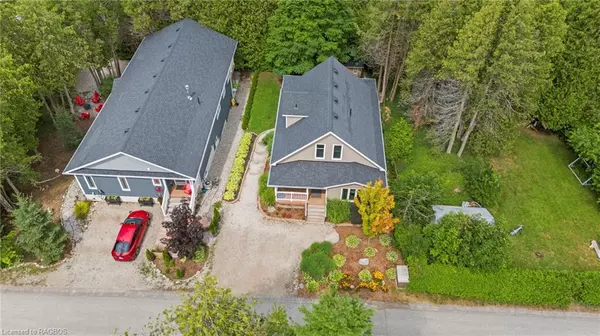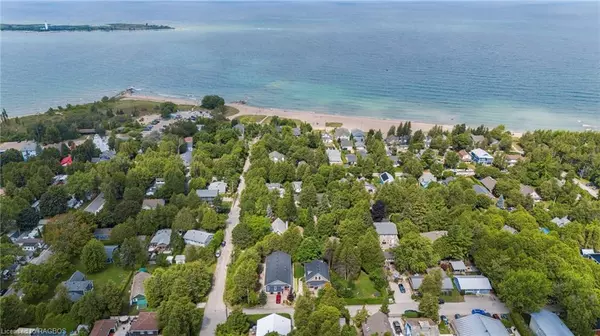For more information regarding the value of a property, please contact us for a free consultation.
Key Details
Sold Price $1,187,500
Property Type Single Family Home
Sub Type Single Family Residence
Listing Status Sold
Purchase Type For Sale
Square Footage 1,562 sqft
Price per Sqft $760
MLS Listing ID 40629623
Sold Date 08/24/24
Style 1.5 Storey
Bedrooms 5
Full Baths 3
Abv Grd Liv Area 2,557
Originating Board Grey Bruce Owen Sound
Annual Tax Amount $6,124
Property Description
Welcome to your dream home! This stunning 5-bedroom, 3-bathroom residence offers 2400 sq ft of luxurious living space. Completed in 2019, this modern gem features an open-concept kitchen, dining, and living room, perfect for entertaining and family gatherings. Enjoy evenings by the gas fireplace in the cozy living area. Step out from the dining room onto a massive 28 ft by 10 ft deck, ideal for summer barbecues and soaking in the serene surroundings. The lower-level walk-out provides additional living space, perfect for a game room or guest suite. Located in the heart of the Southampton cottage area, this home is just steps from Lake Huron’s welcoming beaches. Enjoy the convenience of being close to the Southampton Tennis Club and a short walk to High Street’s charming shops and restaurants. Don’t miss this opportunity to own a piece of paradise in one of Southampton’s most desirable locations. Schedule your viewing today and start living the lakeside lifestyle you've always dreamed of!
Location
Province ON
County Bruce
Area 4 - Saugeen Shores
Zoning R1
Direction From High Street take Huron Street south to Peel. Turn right on Peel then first right on Knowles Lane to 247.
Rooms
Other Rooms Shed(s)
Basement Walk-Out Access, Full, Finished
Kitchen 1
Interior
Interior Features High Speed Internet, Air Exchanger, Ceiling Fan(s)
Heating Forced Air, Natural Gas
Cooling Central Air
Fireplace No
Window Features Window Coverings
Appliance Water Heater Owned, Dishwasher, Dryer, Microwave, Refrigerator, Stove, Washer
Laundry Laundry Room, Main Level
Exterior
Exterior Feature Balcony, Landscaped, Lawn Sprinkler System, Year Round Living
Utilities Available Cable Available, Electricity Connected, Fibre Optics, Garbage/Sanitary Collection, Natural Gas Connected, Recycling Pickup, Phone Connected
Roof Type Asphalt Shing
Porch Deck, Porch
Lot Frontage 50.23
Lot Depth 108.1
Garage No
Building
Lot Description Urban, Arts Centre, Beach, Near Golf Course, Hospital, Library, Place of Worship, Playground Nearby, Quiet Area, Schools, Shopping Nearby
Faces From High Street take Huron Street south to Peel. Turn right on Peel then first right on Knowles Lane to 247.
Foundation Poured Concrete
Sewer Sewer (Municipal)
Water Municipal
Architectural Style 1.5 Storey
Structure Type Vinyl Siding
New Construction No
Others
Senior Community false
Tax ID 332630155
Ownership Freehold/None
Read Less Info
Want to know what your home might be worth? Contact us for a FREE valuation!

Our team is ready to help you sell your home for the highest possible price ASAP
GET MORE INFORMATION






