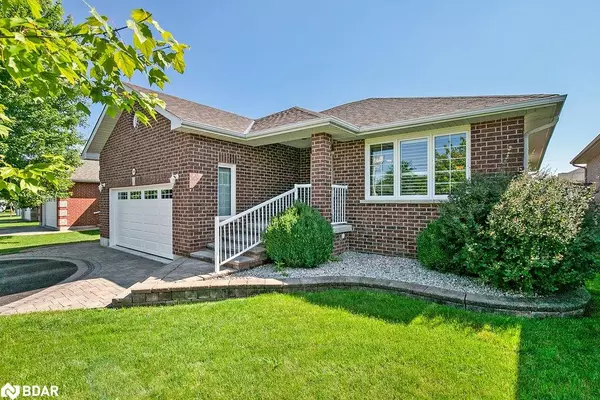For more information regarding the value of a property, please contact us for a free consultation.
Key Details
Sold Price $720,000
Property Type Single Family Home
Sub Type Single Family Residence
Listing Status Sold
Purchase Type For Sale
Square Footage 1,657 sqft
Price per Sqft $434
MLS Listing ID 40618778
Sold Date 08/23/24
Style Bungalow
Bedrooms 4
Full Baths 3
Abv Grd Liv Area 1,657
Originating Board Barrie
Year Built 2005
Annual Tax Amount $4,969
Property Description
Discover this delightful 1657 sq ft all-brick bungalow, perfectly designed for comfortable living. Featuring 3+1 bedrooms and 3 full baths, this home offers a blend of elegance and functionality. Enjoy a cozy living room with combination dining room perfect for entertaining guests along with a spacious family room with a gas fireplace, ideal for relaxing. The kitchen is perfect for casual dining and has a walkout to a huge deck, making it easy to enjoy the expansive backyard. The lower level is fully finished, providing ample space including an additional bedroom, full bath, and another fireplace. Attached two car garage, beautiful curb appeal & close to all amenities. This charming bungalow is the perfect place to call home, combining comfort and convenience with plenty of room for family and friends.
Location
Province ON
County Kawartha Lakes
Area Kawartha Lakes
Zoning R1
Direction Mary St W & McLaughlin Road
Rooms
Basement Full, Finished
Kitchen 1
Interior
Interior Features High Speed Internet, Central Vacuum, Air Exchanger
Heating Forced Air, Natural Gas
Cooling Central Air
Fireplaces Number 1
Fireplaces Type Gas
Fireplace Yes
Window Features Window Coverings
Appliance Built-in Microwave, Dishwasher, Dryer, Freezer, Refrigerator, Stove, Washer
Laundry Main Level
Exterior
Exterior Feature Year Round Living
Garage Attached Garage, Asphalt, Interlock
Garage Spaces 2.0
Fence Fence - Partial
Utilities Available Cell Service, Electricity Connected, Garbage/Sanitary Collection, Natural Gas Connected, Recycling Pickup
Waterfront No
Roof Type Asphalt Shing
Street Surface Paved
Porch Deck
Lot Frontage 51.62
Lot Depth 118.44
Garage Yes
Building
Lot Description Urban, Near Golf Course, Hospital, Landscaped, Park, Place of Worship, Playground Nearby, Rec./Community Centre, Schools, Shopping Nearby
Faces Mary St W & McLaughlin Road
Foundation Concrete Perimeter
Sewer Sewer (Municipal)
Water Municipal-Metered
Architectural Style Bungalow
New Construction No
Others
Senior Community false
Tax ID 632370869
Ownership Freehold/None
Read Less Info
Want to know what your home might be worth? Contact us for a FREE valuation!

Our team is ready to help you sell your home for the highest possible price ASAP
GET MORE INFORMATION






