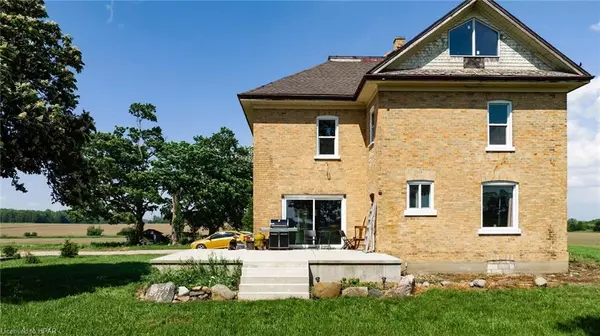For more information regarding the value of a property, please contact us for a free consultation.
Key Details
Sold Price $640,055
Property Type Single Family Home
Sub Type Single Family Residence
Listing Status Sold
Purchase Type For Sale
Square Footage 2,622 sqft
Price per Sqft $244
MLS Listing ID 40595727
Sold Date 08/18/24
Style 3 Storey
Bedrooms 4
Full Baths 3
Abv Grd Liv Area 3,474
Originating Board Huron Perth
Year Built 1890
Annual Tax Amount $3,022
Lot Size 4.260 Acres
Acres 4.26
Property Description
Embrace what country living has to offer! This great farm house is the place to make all your own, where over 60% of the renovations have been completed and just require your finishing touches. All the original trim work and doors have been saved during the renovations. This home is on a modest 4.25 acre property along with a barn building that can transform into a great shop, or be the new home for your animals. Inside you will find 4 bedrooms, and a attic space that awaits your imagination. There is a shared
laundry and 4-piece bathroom on the lower level, just off the Kitchen featuring new cabinets in 2020. On the second level you will find all the bedrooms, along with a 4-piece bathroom, along with a mid-construction 3-piece ensuite off the primary bedroom. The home has many updates including 4" of spray foam insulation in the attic, 3" of spray foam on the renovated west walls, in floor heat in the Kitchen and Ensuite, Natural Gas Furnace and Air Conditioner, Water Softener with Dual Filters and UV Light, all Plumbing updated to PEX tubing, most Electrical Replaced with New Panel, most Flooring updated, all Windows replaced between 2010-2022. Additionally two concrete patios were poured in 2020. With 2.5 acres of land cropped in alfalfa currently, this makes a perfect place to grow or begin your hobby farm. The barn has had its stable cleaner system removed, and only is insulated on the lower level.
Don't delay, book your showing by contacting a REALTOR® today!
Location
Province ON
County Huron
Area Central Huron
Zoning AG1
Direction Head North from Clinton to Londesborough, turn East in Londesborough onto Londesborough Road. Property on the North side of the road before Allboro Line.
Rooms
Other Rooms Barn(s)
Basement Other, Full, Unfinished
Kitchen 1
Interior
Interior Features Ceiling Fan(s), Rough-in Bath, Upgraded Insulation, Water Treatment
Heating Forced Air, Natural Gas
Cooling Central Air
Fireplace No
Appliance Water Heater, Water Softener, Dishwasher, Dryer, Microwave, Stove, Washer
Laundry In Bathroom, Main Level
Exterior
Garage Attached Garage, Unassigned
Garage Spaces 1.0
Utilities Available Cable Available, Cell Service, Electricity Connected, Fibre Optics, Garbage/Sanitary Collection, Natural Gas Connected, Recycling Pickup, Phone Available
Waterfront No
View Y/N true
View Clear, Pasture
Roof Type Asphalt Shing,Metal
Street Surface Paved
Handicap Access None
Porch Porch
Lot Frontage 362.58
Lot Depth 504.58
Garage Yes
Building
Lot Description Rural, Rectangular, Near Golf Course, Hobby Farm, Playground Nearby, School Bus Route, Schools, Shopping Nearby, Trails
Faces Head North from Clinton to Londesborough, turn East in Londesborough onto Londesborough Road. Property on the North side of the road before Allboro Line.
Foundation Stone
Sewer Septic Tank
Water Drilled Well
Architectural Style 3 Storey
New Construction No
Schools
Elementary Schools Hullet Central Public/St. Joseph'S Catholic School
High Schools Chss/St. Anne'S
Others
Senior Community false
Tax ID 413220080
Ownership Freehold/None
Read Less Info
Want to know what your home might be worth? Contact us for a FREE valuation!

Our team is ready to help you sell your home for the highest possible price ASAP
GET MORE INFORMATION






