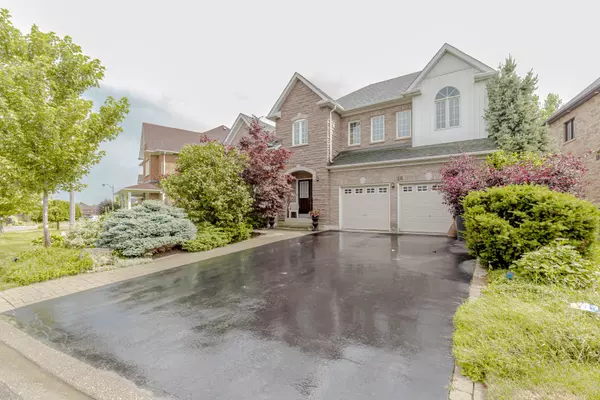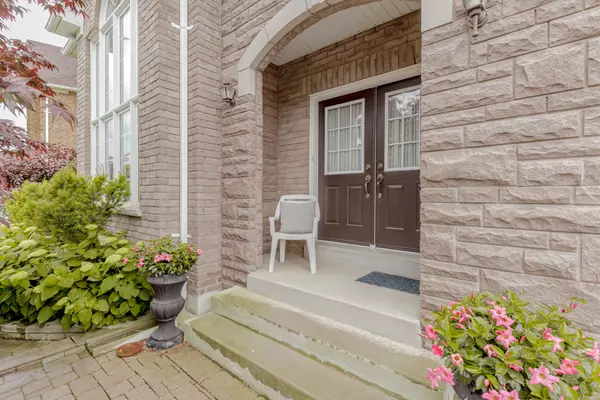For more information regarding the value of a property, please contact us for a free consultation.
Key Details
Sold Price $1,295,000
Property Type Single Family Home
Sub Type Detached
Listing Status Sold
Purchase Type For Sale
Approx. Sqft 3000-3500
MLS Listing ID W9057110
Sold Date 11/08/24
Style 2-Storey
Bedrooms 4
Annual Tax Amount $8,221
Tax Year 2023
Property Description
Beautifully positioned in the Prestigious Neighbourhood of the Chateaus of Castlemore this 4 BEDROOMS, 2.5 BATHROOMS, 2 CAR GARAGE, 9 FT CEILING on main floor, boasting 2970 sf, 71*118 Ft EXTRA DEEP PREMIUM lot, Pantry next to Kitchen, with 18 FT CATHEDRAL CEILING in Living Room plus a large un-finished basement. This HOME is located on a QUIET Cul-de-sac. It has Spacious Kitchen W/Island. This home features a spacious formal Living room that overlooks the Dining room. HARDWOOD FLOOR throughout the main floor. The charm continues with a huge family room with gas fireplace. WALK OUT To A Private Backyard Oasis Surrounded By Nature with a patio, Perfect For Entertaining And Relaxation. Great opportunity to design and finish Basement. Furnace (2024 ), A/C (2024 ), Windows, Roof (2012), Sprinkler System and much more
Location
Province ON
County Peel
Rooms
Family Room Yes
Basement Full
Kitchen 1
Interior
Interior Features None
Cooling Central Air
Fireplaces Number 1
Exterior
Garage Private Double
Garage Spaces 6.0
Pool None
Roof Type Asphalt Shingle
Total Parking Spaces 6
Building
Lot Description Irregular Lot
Foundation Concrete
Others
Senior Community Yes
Read Less Info
Want to know what your home might be worth? Contact us for a FREE valuation!

Our team is ready to help you sell your home for the highest possible price ASAP
GET MORE INFORMATION






