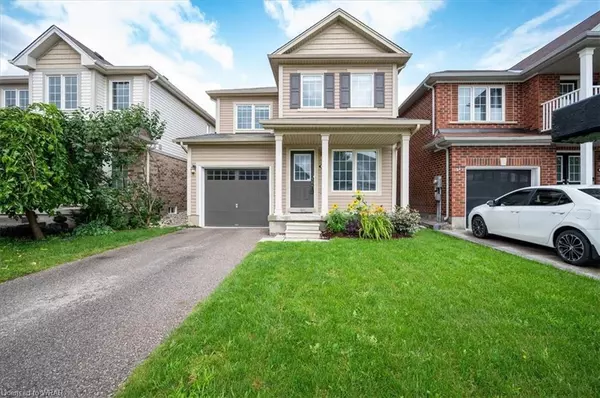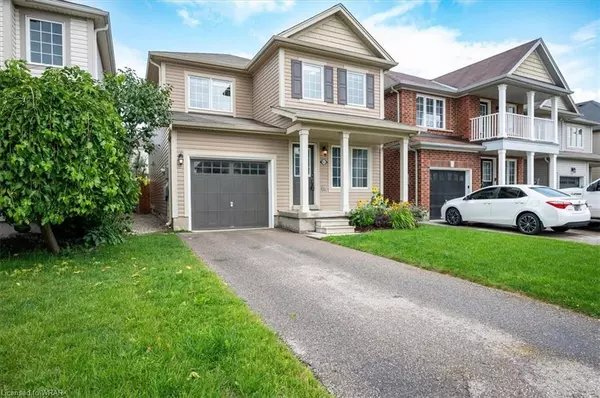For more information regarding the value of a property, please contact us for a free consultation.
Key Details
Sold Price $760,000
Property Type Single Family Home
Sub Type Single Family Residence
Listing Status Sold
Purchase Type For Sale
Square Footage 1,730 sqft
Price per Sqft $439
MLS Listing ID 40626154
Sold Date 08/01/24
Style Two Story
Bedrooms 3
Full Baths 2
Half Baths 1
Abv Grd Liv Area 1,730
Originating Board Waterloo Region
Year Built 2011
Annual Tax Amount $3,881
Property Description
Is your growing family tight for space? This 1730 sq ft Empire home is set in the friendly community of Riverland in Breslau. It features 3 spacious bedrooms, 2.5 bathrooms and has laundry on the upper level for your convenience. You'll love the informal open concept kitchen/family room with sliders to the yard. It features beautiful hardwood, and ceramic tiles throughout the main floor. Parents will love the primary bedroom retreat with a huge walk-in closet. The luxury 5 piece ensuite has a tiled shower and a large oversized soaker tub. The unspoiled basement comes with a rough-in bathroom, storage and great future rec room space to make your own. Kids and pets will love the fully fenced yard. This home can accommodate 3 cars (1 in the oversized garage, and 2 on the driveway). Offers will be presented Thursday August 1st at 7 p.m.
Location
Province ON
County Waterloo
Area 5 - Woolwich And Wellesley Township
Zoning R-5A
Direction turn left at the Community Center and the property will be on the left
Rooms
Basement Full, Unfinished
Kitchen 1
Interior
Interior Features Auto Garage Door Remote(s), Water Meter
Heating Forced Air, Natural Gas
Cooling Central Air
Fireplace No
Window Features Window Coverings
Appliance Built-in Microwave, Dishwasher, Dryer, Refrigerator, Stove, Washer
Laundry Upper Level
Exterior
Parking Features Attached Garage, Garage Door Opener, Asphalt
Garage Spaces 1.0
Fence Full
Utilities Available Cable Available, Cell Service, Electricity Connected, Garbage/Sanitary Collection, High Speed Internet Avail, Natural Gas Connected, Recycling Pickup, Street Lights, Phone Available, Underground Utilities
Roof Type Asphalt Shing
Lot Frontage 30.23
Lot Depth 105.25
Garage Yes
Building
Lot Description Urban, Rectangular, Airport, Landscaped, Quiet Area, Rec./Community Centre, Schools
Faces turn left at the Community Center and the property will be on the left
Foundation Poured Concrete
Sewer Sewer (Municipal)
Water Municipal
Architectural Style Two Story
Structure Type Vinyl Siding
New Construction Yes
Others
Senior Community false
Tax ID 227135224
Ownership Freehold/None
Read Less Info
Want to know what your home might be worth? Contact us for a FREE valuation!

Our team is ready to help you sell your home for the highest possible price ASAP





