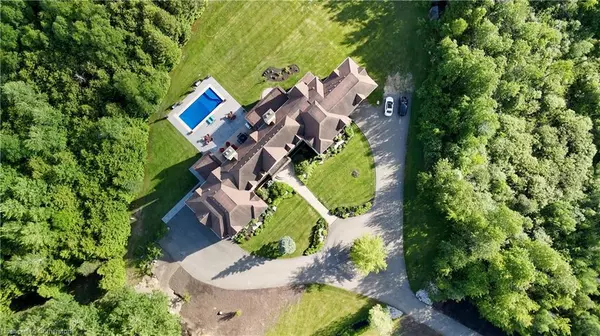For more information regarding the value of a property, please contact us for a free consultation.
Key Details
Sold Price $5,500,000
Property Type Single Family Home
Sub Type Single Family Residence
Listing Status Sold
Purchase Type For Sale
Square Footage 8,087 sqft
Price per Sqft $680
MLS Listing ID 40607680
Sold Date 08/01/24
Style Two Story
Bedrooms 9
Full Baths 6
Half Baths 3
Abv Grd Liv Area 13,718
Originating Board Waterloo Region
Year Built 2007
Annual Tax Amount $22,482
Lot Size 90.000 Acres
Acres 90.0
Property Description
This gated estate radiates remarkable elegance in a tranquil setting.Enjoy an unparalleled lifestyle and exclusivity amid your own 90-acre sanctuary,featuring 13,700 sq ft of total living space in the coveted community near Puslinch Lake.This exquisite property is perfect multi-generational families.The custom-designed guest suite has a private entrance and is fully wheelchair accessible,with a custom shower and kitchen.It includes an elevator to access all three levels,in-suite laundry,a primary bedroom, and second bedroom with a walkout balcony.This 9-bed,9-bath home boasts an eco-friendly geothermal system with four independently controlled high-efficiency heating/cooling units.This magnificent property blends adventure and comfort,offering a perfect retreat for all.Nestled within a mature forest teeming with wildlife,this location promises phenomenal outdoor experiences.Activities range from hiking or ATV excursions along the groomed trails,to freshwater fishing&canoeing in Mill Creek.Energize with a swim in the solar-powered heated pool.Live off the land,with your own apple orchard,maple syrup tapping,bee keeping,growing your own vegetables/livestock.Rejuvenate by stepping out for birding adventures,or practicing yoga on the deck/ in the indoor gym.You will feel like you are living full-time at a resort.From the moment you enter,you will notice the soaring ceilings and flowing layout,with rooms flooded with natural light and panoramic forest views. Entertain in the lounge/games room with pool, darts, or foosball.The custom-designed cinema room boasts a high-end 4K projector,11-speaker Paradigm sound system,and plush seating for the ultimate movie-watching experience.Substantial elegance in a very private setting with stunning views.This property has a potential future 1 acre lot severance and the commercial grade septic system can accommodate a secondary building with a residential unit above!For more information, visit www.6671concession1.com
Location
Province ON
County Wellington
Area Puslinch
Zoning A
Direction Highway 6 - Concession 1
Rooms
Other Rooms Shed(s)
Basement Separate Entrance, Full, Finished, Sump Pump
Kitchen 2
Interior
Interior Features High Speed Internet, Central Vacuum, Accessory Apartment, Air Exchanger, Auto Garage Door Remote(s), Built-In Appliances, Elevator, In-law Capability, In-Law Floorplan, Sauna, Separate Heating Controls, Sewage Pump, Wet Bar
Heating Forced Air, Ground Source, Heat Pump, Propane, Radiant
Cooling Central Air, Energy Efficient
Fireplaces Number 4
Fireplaces Type Propane
Fireplace Yes
Window Features Window Coverings
Appliance Bar Fridge, Water Heater Owned, Water Softener, Dishwasher, Dryer, Freezer, Refrigerator, Washer
Laundry In Bathroom, Laundry Room, Multiple Locations, Upper Level
Exterior
Exterior Feature Backs on Greenbelt, Balcony, Fishing, Landscaped, Lawn Sprinkler System, Privacy, Private Entrance, Recreational Area, Year Round Living
Parking Features Attached Garage, Garage Door Opener, Asphalt, Inside Entry
Garage Spaces 3.0
Pool In Ground
Utilities Available Cell Service, Electricity Connected, Propane
Waterfront Description River/Stream
View Y/N true
View Creek/Stream, Forest, Garden, Panoramic, Park/Greenbelt, Pool, Trees/Woods
Roof Type Asphalt Shing
Street Surface Paved
Handicap Access Accessible Doors, 60 Turn Radius, Accessible Public Transit Nearby, Accessible Kitchen Appliances, Bath Grab Bars, Accessible Elevator Installed, Hallway Widths 42\" or More, Accessible Kitchen, Level within Dwelling, Lever Door Handles, Lever Faucets, Multiple Entrances, Parking, Wheelchair Access
Porch Porch
Lot Frontage 1320.0
Garage Yes
Building
Lot Description Rural, Rectangular, Near Golf Course, Greenbelt, Highway Access, Hobby Farm, Hospital, Place of Worship, Quiet Area, Ravine, School Bus Route, Schools, Trails
Faces Highway 6 - Concession 1
Foundation Poured Concrete
Sewer Septic Tank
Water Drilled Well
Architectural Style Two Story
Structure Type Stone,Stucco
New Construction No
Others
Senior Community false
Tax ID 712060045
Ownership Freehold/None
Read Less Info
Want to know what your home might be worth? Contact us for a FREE valuation!

Our team is ready to help you sell your home for the highest possible price ASAP
GET MORE INFORMATION






