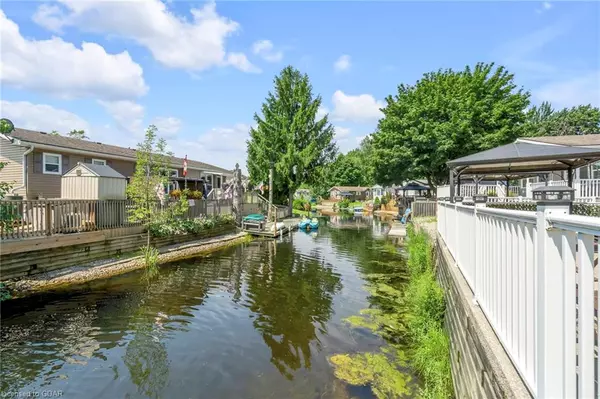For more information regarding the value of a property, please contact us for a free consultation.
Key Details
Sold Price $650,000
Property Type Single Family Home
Sub Type Modular Home
Listing Status Sold
Purchase Type For Sale
Square Footage 1,083 sqft
Price per Sqft $600
MLS Listing ID 40621723
Sold Date 07/29/24
Style Bungalow
Bedrooms 2
Full Baths 2
HOA Fees $557/mo
HOA Y/N Yes
Abv Grd Liv Area 1,083
Originating Board Guelph & District
Year Built 2012
Annual Tax Amount $2,011
Property Description
Welcome to 56 Jasper Heights, nestled in the coveted gated community of Mini Lakes. This stunning home offers the perfect blend of tranquility and convenience, making it an ideal forever home. One of the few *drywalled* residences, it boasts direct access to swimming, paddling, and fishing right from your backyard— a rare find so close to the GTA. The home itself is designed to impress with its spacious, sun-filled layout and abundant storage. The living room features plenty of natural light and a cozy fireplace for those cooler days and nights. The primary bedroom is generously sized, complete with a 3-piece ensuite and a walk-in closet. The second bedroom is versatile, ideal as an office, gym, or additional sitting area. Outside, you'll find parking for three cars in the front and a large deck with a covered pergola in the back, perfect for BBQs and entertaining. Homes on the canal at Mini Lakes are highly sought after. Enjoy fishing, swimming, canoeing, or simply soaking in the serene views. Make this special place your haven for generations to come.
Location
Province ON
County Wellington
Area Puslinch
Zoning MLH1
Direction Wellington Rd 34/Gordon (Hwy 6)
Rooms
Other Rooms Shed(s), Storage
Basement None
Kitchen 1
Interior
Interior Features High Speed Internet, Central Vacuum, Ceiling Fan(s), Ventilation System, Work Bench
Heating Forced Air
Cooling Central Air
Fireplaces Type Gas
Fireplace Yes
Window Features Window Coverings,Skylight(s)
Appliance Water Heater Owned, Water Softener, Built-in Microwave, Dryer, Freezer, Gas Oven/Range, Range Hood, Refrigerator, Stove, Washer
Laundry Main Level
Exterior
Utilities Available Natural Gas Connected, Recycling Pickup, Street Lights
Waterfront Description Lake,Direct Waterfront,West,Canal Front,Access to Water,Lake/Pond
Roof Type Asphalt Shing
Porch Terrace
Lot Frontage 44.47
Lot Depth 74.97
Garage No
Building
Lot Description Rural, Pie Shaped Lot, Library, Park
Faces Wellington Rd 34/Gordon (Hwy 6)
Foundation Concrete Block
Sewer Sewer (Municipal)
Water Bored Well, Shared Well, Well
Architectural Style Bungalow
Structure Type Vinyl Siding
New Construction No
Others
HOA Fee Include Association Fee,Common Elements,Maintenance Grounds,Trash,Water
Senior Community false
Tax ID 711950368
Ownership Freehold/None
Read Less Info
Want to know what your home might be worth? Contact us for a FREE valuation!

Our team is ready to help you sell your home for the highest possible price ASAP
GET MORE INFORMATION






