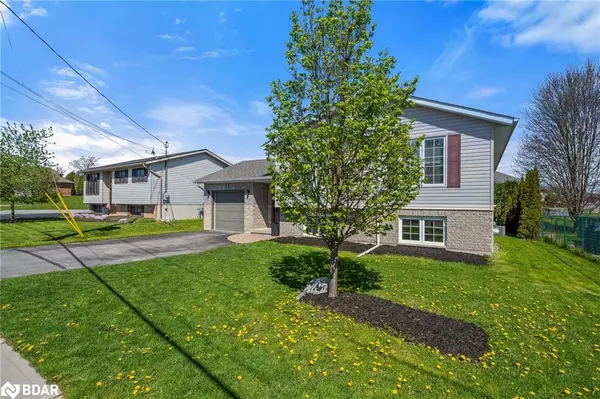For more information regarding the value of a property, please contact us for a free consultation.
Key Details
Sold Price $580,000
Property Type Single Family Home
Sub Type Single Family Residence
Listing Status Sold
Purchase Type For Sale
Square Footage 1,198 sqft
Price per Sqft $484
MLS Listing ID 40615288
Sold Date 07/26/24
Style Bungalow Raised
Bedrooms 5
Full Baths 2
Abv Grd Liv Area 2,067
Originating Board Barrie
Annual Tax Amount $3,238
Property Sub-Type Single Family Residence
Property Description
~ This 5 bedroom beauty can accommodate immediate possession if needed ~ Updated Colorado with more than 2,000 sq ft of finished living space in the pleasant town of Frankford. Colorado's are desired for their spacious & functional entries providing attached garage & rear yard access. This modernized space sets the tone with its its trending flooring selection leading to the bright elevated main level. Continuous laminate flooring throughout this open plan with large south facing windows. Spacious living & dining + your dream kitchen @ 68 Huffman Road. Enjoy the slate toned cabinetry with well planned storage including the additional bank along the separating wall. The complimenting granite countertops & subway tiled backsplash are sure to impress with these timeless finishings. 3 bedrooms on this main level nicely accommodates a family. Updated 4 piece bath here with stylish vanity & beautifully tiled bath with deep soaking option + rain shower feature. Additional finished living space in the lower level provides a large family room with cozy gas fireplace, 2 additional bedrooms, 3 piece bath & storage in the utility / laundry room. Step out the backdoor to the impressive exterior offerings. Lounge on your private covered deck or explore beyond in the massive lawn with raised veggie gardens surrounded by mature cedars, lilac, magnolia, two crab apple & one plumb tree. More exterior perks is the irrigation system, soffit lighting & garage storage. The Trent River runs through this charming town providing its very own sandy beach & delightful views of the boats passing through the lock. Located 15 min to Trenton, 20 min to Belleville & 10 min to 401 allows for convenient commuting while enjoying all of the community offerings in Frankford ON.
Location
Province ON
County Hastings
Area Quinte West
Zoning R2
Direction North Trent to Huffman Road
Rooms
Basement Full, Finished
Kitchen 1
Interior
Interior Features Auto Garage Door Remote(s)
Heating Forced Air, Natural Gas
Cooling Central Air
Fireplaces Number 1
Fireplaces Type Gas, Recreation Room
Fireplace Yes
Laundry In Basement
Exterior
Exterior Feature Lawn Sprinkler System, Privacy
Parking Features Attached Garage, Garage Door Opener, Asphalt
Garage Spaces 1.0
Utilities Available Fibre Optics, Garbage/Sanitary Collection, High Speed Internet Avail, Natural Gas Connected
Waterfront Description River/Stream
View Y/N true
View Clear, Garden
Roof Type Shingle
Street Surface Paved
Porch Deck
Lot Frontage 55.0
Lot Depth 124.0
Garage Yes
Building
Lot Description Urban, Rectangular, Near Golf Course, Open Spaces, Park, Playground Nearby, Rec./Community Centre
Faces North Trent to Huffman Road
Foundation Concrete Perimeter
Sewer Sewer (Municipal)
Water Municipal
Architectural Style Bungalow Raised
Structure Type Vinyl Siding
New Construction No
Schools
Elementary Schools Sacred Heart Cs Batawa / Frankford Ps
High Schools St Paul / Bayside
Others
Senior Community false
Tax ID 403380099
Ownership Freehold/None
Read Less Info
Want to know what your home might be worth? Contact us for a FREE valuation!

Our team is ready to help you sell your home for the highest possible price ASAP





