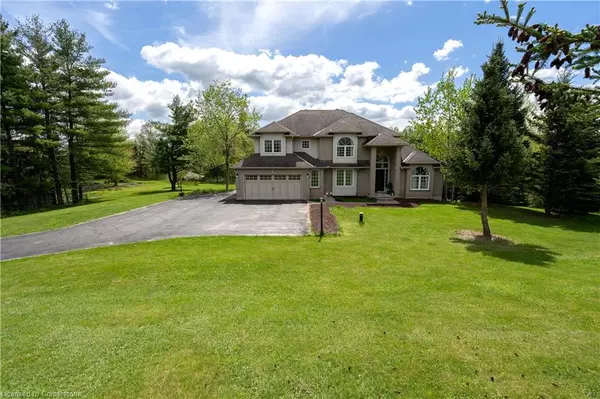For more information regarding the value of a property, please contact us for a free consultation.
Key Details
Sold Price $1,615,000
Property Type Single Family Home
Sub Type Single Family Residence
Listing Status Sold
Purchase Type For Sale
Square Footage 2,582 sqft
Price per Sqft $625
MLS Listing ID 40608298
Sold Date 07/25/24
Style Two Story
Bedrooms 5
Full Baths 3
Half Baths 1
Abv Grd Liv Area 3,886
Originating Board Mississauga
Year Built 1995
Annual Tax Amount $6,053
Lot Size 1.150 Acres
Acres 1.15
Property Description
**LOCATION** Just Unveiled! Nestled In a 1.15 Acre Wooded Paradise In Morriston, Minutes From Hwy 401 (Exit 299), Our 3000+ sq ft, 2-story Dream Home Shines With Natural Light . Fresh From A 2022 Makeover, The Kitchen Sparkles With White Cabinetry, Quartz Countertops, A Stylish Backsplash, Stainless LG Appliances, And A Spacious Breakfast Bar . Step Outside To A Sprawling Deck, Ideal For Gourmet BBQs . Cozy Up In The Family Room Beside The Gas Fireplace Or Enjoy The Luxury Of A Renovated Spa-Like Ensuite In The Primary Suite, Complete With A Juliet Balcony, Fireplace, Deep Soaker Tub And Double Shower. Explore The Bright, Fully Furnished Lower Level With It's Own Kitchen, Bedrooms And Rec Are A Perfect For Gatherings Or A Private Retreat
Location
Province ON
County Wellington
Area Puslinch
Zoning FD2
Direction Hwy 6 S to Wellington 36.
Rooms
Other Rooms Workshop
Basement Walk-Out Access, Full, Finished
Kitchen 2
Interior
Interior Features High Speed Internet, Auto Garage Door Remote(s), Central Vacuum Roughed-in, In-Law Floorplan, Upgraded Insulation
Heating Forced Air, Natural Gas
Cooling Central Air
Fireplaces Number 3
Fireplaces Type Electric, Gas
Fireplace Yes
Appliance Water Heater Owned, Water Softener, Dishwasher, Dryer, Refrigerator, Stove, Washer
Laundry Main Level
Exterior
Exterior Feature Landscape Lighting, Lighting
Parking Features Attached Garage, Asphalt
Garage Spaces 2.0
Utilities Available Natural Gas Connected
View Y/N true
View Forest, Pond, Trees/Woods
Roof Type Asphalt Shing
Porch Deck, Patio
Lot Frontage 128.0
Garage Yes
Building
Lot Description Rural, Irregular Lot, Highway Access, Landscaped, Major Highway, Open Spaces, Playground Nearby, Quiet Area, School Bus Route, Schools, Trails
Faces Hwy 6 S to Wellington 36.
Foundation Poured Concrete
Sewer Septic Tank
Water Drilled Well
Architectural Style Two Story
Structure Type Brick,Vinyl Siding
New Construction No
Others
Senior Community false
Tax ID 711940212
Ownership Freehold/None
Read Less Info
Want to know what your home might be worth? Contact us for a FREE valuation!

Our team is ready to help you sell your home for the highest possible price ASAP
GET MORE INFORMATION






