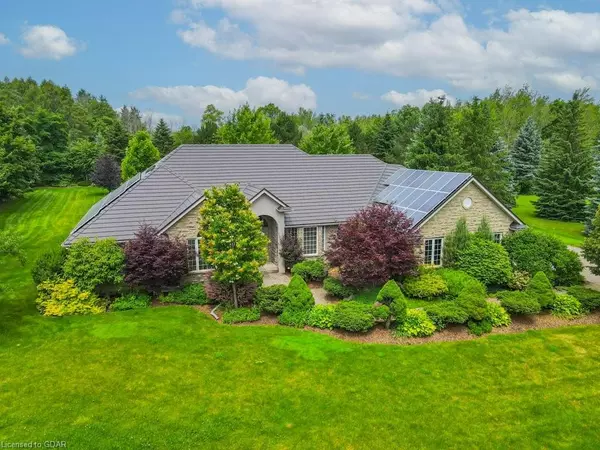For more information regarding the value of a property, please contact us for a free consultation.
Key Details
Sold Price $1,950,000
Property Type Single Family Home
Sub Type Single Family Residence
Listing Status Sold
Purchase Type For Sale
Square Footage 2,518 sqft
Price per Sqft $774
MLS Listing ID 40555333
Sold Date 07/19/24
Style Bungalow
Bedrooms 4
Full Baths 4
Abv Grd Liv Area 3,969
Originating Board Guelph & District
Annual Tax Amount $10,106
Lot Size 1.278 Acres
Acres 1.278
Property Description
Nestled peacefully in the desirable Fox Run Estates community, this timeless stone bungalow offers all the advantages of prestigious estate living on nearly 1.3 acres. Fabulous family home features 11’ ceilings in the open concept principal rooms. Main floor living, family, dining, master with luxury ensuite and 3 additional bedrooms. Exceptionally built one owner home has been meticulously and lovingly cared for. The lower level offers an additional 1,451 sq ft of finished living space and is home to the rec room, great room/gym, 3pc bath, laundry and up to 2 additional bedrooms with plenty of storage space. Additional features include metal roof with solar panels, tesla car charger, 3 car garage plus parking for 10+. This stunning and mature property is a gardeners paradise full of endless possibilities and an extremely rare find. Located only minutes to the 401 and all amenities, this is an opportunity not to be missed.
Location
Province ON
County Wellington
Area Puslinch
Zoning ER1-2
Direction BROCK RD. N TO FOX RUN DRIVE LEFT ON DEER VIEW DR.
Rooms
Other Rooms None
Basement Full, Partially Finished
Kitchen 1
Interior
Interior Features Central Vacuum, Air Exchanger, Auto Garage Door Remote(s), Water Treatment
Heating Forced Air, Natural Gas
Cooling Central Air
Fireplaces Number 1
Fireplaces Type Living Room, Gas
Fireplace Yes
Window Features Window Coverings,Skylight(s)
Appliance Water Heater, Water Softener, Dishwasher, Dryer, Gas Oven/Range, Refrigerator, Washer
Laundry Laundry Room, Lower Level, Sink
Exterior
Exterior Feature Landscaped, Lawn Sprinkler System, Privacy
Parking Features Attached Garage, Garage Door Opener, Asphalt
Garage Spaces 3.0
Utilities Available Cable Connected, Cell Service, Electricity Connected, High Speed Internet Avail, Natural Gas Connected, Street Lights, Phone Connected
View Y/N true
View Garden, Trees/Woods
Roof Type Metal
Porch Patio
Lot Frontage 154.2
Garage Yes
Building
Lot Description Rural, Near Golf Course, Highway Access, Landscaped, Major Highway, Place of Worship, Quiet Area, School Bus Route, Schools, Shopping Nearby
Faces BROCK RD. N TO FOX RUN DRIVE LEFT ON DEER VIEW DR.
Foundation Poured Concrete
Sewer Septic Tank
Water Drilled Well
Architectural Style Bungalow
Structure Type Stone
New Construction No
Schools
Elementary Schools Aberfoyle Public / St. Paul'S
High Schools Centennial Cvi / Bishop Macdonell
Others
Senior Community false
Tax ID 711970144
Ownership Freehold/None
Read Less Info
Want to know what your home might be worth? Contact us for a FREE valuation!

Our team is ready to help you sell your home for the highest possible price ASAP
GET MORE INFORMATION






