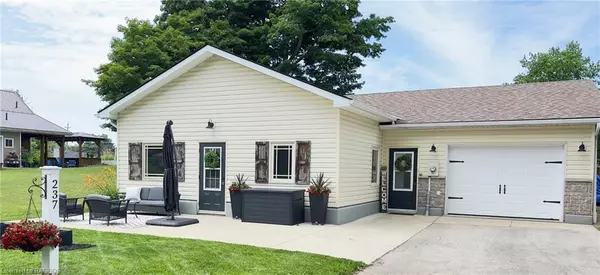For more information regarding the value of a property, please contact us for a free consultation.
Key Details
Sold Price $600,237
Property Type Single Family Home
Sub Type Single Family Residence
Listing Status Sold
Purchase Type For Sale
Square Footage 1,525 sqft
Price per Sqft $393
MLS Listing ID 40617563
Sold Date 07/17/24
Style Bungalow
Bedrooms 3
Full Baths 2
Half Baths 1
Abv Grd Liv Area 1,525
Originating Board Grey Bruce Owen Sound
Annual Tax Amount $2,875
Property Description
Nestled in picturesque Southampton on a quiet dead end street, this 3 bedroom, 3 bathroom bungalow is sure to be a hit with many buyers. A year round cottage, retirement property, or if you're just starting out, this home checks many boxes. Offering 10 ft. ceilings, in-floor heat throughout, attached garage (also with in-floor heat) easy to maintain gardens and fully fenced yard. Southampton offers many restaurants, boutique shops and fabulous beaches. This bright and airy home has a great layout with bedrooms separated throughout for maximum privacy. The kitchen is located at the front of the house while bedrooms are closer to the back allowing for quiet mornings for those wanting to sleep late and not hear the early risers starting their day. There are multiple backyard entrances for easy access to the private and peaceful setting of this amazing property. Loads of parking and within biking and walking distance to the beach and downtown. Taxes are very reasonable and pride of ownership shows throughout. There’s nothing left to do but move in, and enjoy the relaxing atmosphere of stunning Southampton. Call your Realtor® for a private showing today.
Location
Province ON
County Bruce
Area 4 - Saugeen Shores
Zoning R1
Direction heading north on HWY 21 towards Southampton, turn right onto Peel st, and left onto Belcher lane. Property on left with sign.
Rooms
Basement None
Kitchen 1
Interior
Interior Features Ceiling Fan(s)
Heating Natural Gas, Radiant Floor
Cooling Central Air, Window Unit(s)
Fireplace No
Appliance Water Heater, Built-in Microwave, Dryer, Refrigerator, Stove, Washer
Laundry Main Level
Exterior
Exterior Feature Privacy, Year Round Living
Garage Attached Garage
Garage Spaces 1.0
Roof Type Asphalt Shing
Porch Patio, Porch
Lot Frontage 56.0
Garage Yes
Building
Lot Description Rural, Irregular Lot, Airport, Arts Centre, Beach, Campground, Dog Park, City Lot, Near Golf Course, Hospital, Landscaped, Library, Marina, Open Spaces, Park, Place of Worship, Playground Nearby, Quiet Area, Rec./Community Centre, School Bus Route, Schools, Shopping Nearby, Trails
Faces heading north on HWY 21 towards Southampton, turn right onto Peel st, and left onto Belcher lane. Property on left with sign.
Foundation Concrete Perimeter
Sewer Sewer (Municipal)
Water Municipal
Architectural Style Bungalow
Structure Type Vinyl Siding
New Construction No
Others
Senior Community false
Tax ID 332580167
Ownership Freehold/None
Read Less Info
Want to know what your home might be worth? Contact us for a FREE valuation!

Our team is ready to help you sell your home for the highest possible price ASAP
GET MORE INFORMATION






