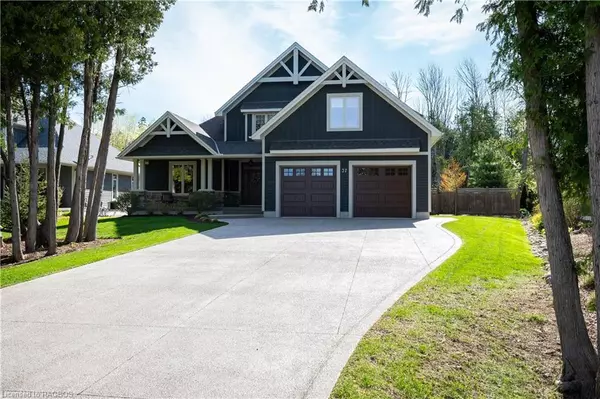For more information regarding the value of a property, please contact us for a free consultation.
Key Details
Sold Price $1,400,000
Property Type Single Family Home
Sub Type Single Family Residence
Listing Status Sold
Purchase Type For Sale
Square Footage 3,258 sqft
Price per Sqft $429
MLS Listing ID 40584558
Sold Date 07/16/24
Style 1.5 Storey
Bedrooms 3
Full Baths 2
Half Baths 1
Abv Grd Liv Area 3,258
Originating Board Grey Bruce Owen Sound
Year Built 2017
Annual Tax Amount $8,438
Property Description
This exquisite home stands as a testament to true elegance and craftsmanship. As you step through the spacious entry a sense of serenity washes over you and you are greeted by the warm embrace of natural light streaming through the large windows and 12 foot patio door that leads to a spacious covered composite deck and concrete patio. The fabulous kitchen has it all. Walk in pantry, loads of custom cabinets, built in china cabinet, great appliances, and an island with a sleek quartz counter top. The main floor primary bedroom offers a lavish ensuite bath with in floor heat, walk in closet and sliders to the sprawling landscape, showing meticulously manicured gardens and mature trees.Main level also hosts an office, powder room and laundry. Upper level offers 2 additional bedrooms, bonus room and 4pc bath. An efficient irrigation system ensures every plant receives water it needs to thrive, double exposed aggregate concrete drive provides parking for all and is aesthetically pleasing. Home must be viewed to truly appreciate what it has to offer.
Location
Province ON
County Bruce
Area 4 - Saugeen Shores
Zoning R1
Direction North end of Southampton, HWY 21 just after the bridge, turn West onto South Rankin St then right onto Madwayosh St to property on right.
Rooms
Other Rooms None
Basement Walk-Up Access, Crawl Space, Unfinished
Kitchen 1
Interior
Interior Features High Speed Internet, Central Vacuum, Air Exchanger, Auto Garage Door Remote(s), Built-In Appliances, Floor Drains, Water Meter
Heating Forced Air, Natural Gas
Cooling Central Air
Fireplaces Number 1
Fireplaces Type Gas, Other
Fireplace Yes
Window Features Window Coverings
Appliance Range, Oven, Water Heater Owned, Built-in Microwave, Dishwasher, Dryer, Gas Stove, Hot Water Tank Owned, Range Hood, Refrigerator, Satellite Dish, Stove, Washer
Laundry Gas Dryer Hookup, Laundry Room, Main Level, Sink, Washer Hookup
Exterior
Exterior Feature Backs on Greenbelt, Landscaped, Lawn Sprinkler System, Year Round Living
Garage Attached Garage, Garage Door Opener, Concrete, Inside Entry
Garage Spaces 2.0
Utilities Available Cable Connected, Cell Service, Electricity Connected, Garbage/Sanitary Collection, Natural Gas Connected, Recycling Pickup, Street Lights, Phone Connected, Underground Utilities
Waterfront Description Access to Water
View Y/N true
View Trees/Woods
Roof Type Asphalt Shing
Street Surface Paved
Porch Deck, Patio, Porch
Lot Frontage 53.69
Lot Depth 202.32
Garage Yes
Building
Lot Description Urban, Irregular Lot, Beach, Near Golf Course, Hospital, Landscaped, Library, Park, Place of Worship, Rec./Community Centre, School Bus Route, Schools
Faces North end of Southampton, HWY 21 just after the bridge, turn West onto South Rankin St then right onto Madwayosh St to property on right.
Foundation Poured Concrete
Sewer Sewer (Municipal)
Water Municipal-Metered
Architectural Style 1.5 Storey
Structure Type Wood Siding
New Construction No
Others
Senior Community false
Tax ID 332520113
Ownership Freehold/None
Read Less Info
Want to know what your home might be worth? Contact us for a FREE valuation!

Our team is ready to help you sell your home for the highest possible price ASAP
GET MORE INFORMATION






