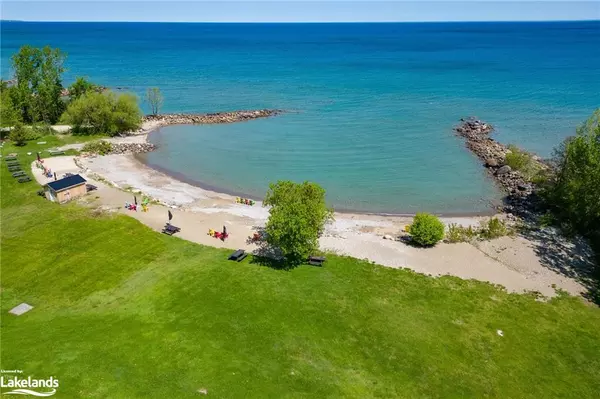For more information regarding the value of a property, please contact us for a free consultation.
Key Details
Sold Price $1,097,000
Property Type Single Family Home
Sub Type Single Family Residence
Listing Status Sold
Purchase Type For Sale
Square Footage 1,980 sqft
Price per Sqft $554
MLS Listing ID 40595356
Sold Date 07/16/24
Style 1.5 Storey
Bedrooms 4
Full Baths 3
Half Baths 1
HOA Fees $230/mo
HOA Y/N Yes
Abv Grd Liv Area 2,867
Originating Board The Lakelands
Year Built 2019
Annual Tax Amount $4,454
Property Description
THE WHISTLER MODEL IN THE COTTAGES OF LORA BAY. EXTENSIVE UPGRADES. ENERGY STAR CERTIFIED HOME. This development surrounded by an award-winning 18-hole Raven golf course and luxurious Clubhouse with gym, restaurant and library. Just steps to the private beach on Georgian Bay where you can take your kayak or paddle board to enjoy nature’s beauty. Featuring 2867 sq.ft. of finished living space with 4 Bedrooms + Office, 3 1/2 baths, Loft and separate Family Room. Main floor living at its best as you enter from the welcoming front Foyer to the open concept Kitchen/Dining and Great Room (18’ vaulted ceiling) with views of Georgian Bay through various windows in the home. Luxury vinyl flooring throughout most of the home, Gourmet Kitchen with quartz counters, oversized centre island for entertaining, upgraded cabinetry, plenty of cupboard storage and many windows flooding the home with natural light. The main floor Primary Bedroom with 11’ high ceiling has a walk-in closet and 3 pc Ensuite with large glass shower. Main floor Laundry and inside entry to the double car garage with more storage space for your water toys. Sliding doors from the Great Room lead to an extensive back deck with privacy fencing. Relax in the hot tub after a busy day on the water or ski hills in winter, with a stone patio for firepit enjoyment at night. The second floor has an open Loft area for a spacious sitting area/yoga/stretching area with views of Georgian Bay, a 4 pc Bathroom and 2nd Guest Bedroom. The finished basement has 2 more Guest Bedrooms, a Family Room with tv entertainment area, 4 Pc Bathroom and great Utility room/workshop - plenty of room for visiting family and friends. There is a lovely front porch to sit and drink your morning coffee with views to the Bay, with low maintenance perennial garden beds around the house that bloom all year round. Enjoy all this 4-Season area has to offer with its many walking/biking trails, marinas, ski hills and golf courses.
Location
Province ON
County Grey
Area Blue Mountains
Zoning R1-3-60
Direction Hwy 26 west of Thornbury to Lora Bay, turn into Lora Bay and drive through the round about towards the water to Sunset Road; follow Sunset Road to Beacon Drive, left on Beacon to Admirals Trail to sign at the property on the right.
Rooms
Basement Full, Partially Finished, Sump Pump
Kitchen 1
Interior
Interior Features High Speed Internet, Auto Garage Door Remote(s), Built-In Appliances, Central Vacuum, Work Bench
Heating Forced Air, Natural Gas
Cooling Central Air
Fireplace No
Appliance Instant Hot Water, Water Heater
Laundry Laundry Closet, Main Level
Exterior
Exterior Feature Landscaped, Recreational Area, Year Round Living
Garage Attached Garage, Asphalt, Concrete, In/Out Parking, Inside Entry, Electric Vehicle Charging Station(s)
Garage Spaces 2.0
Utilities Available Cable Connected, Cell Service, Electricity Connected, Fibre Optics, Garbage/Sanitary Collection, Natural Gas Connected, Street Lights, Phone Connected, Underground Utilities
Waterfront No
Waterfront Description Lake/Pond
View Y/N true
View Bay, Trees/Woods
Roof Type Asphalt Shing
Porch Deck, Porch
Lot Frontage 50.54
Lot Depth 83.58
Garage Yes
Building
Lot Description Urban, Irregular Lot, Arts Centre, Beach, Corner Lot, City Lot, Near Golf Course, Hospital, Landscaped, Library, Marina, Park, Place of Worship, Rec./Community Centre, School Bus Route, Schools, Shopping Nearby, Skiing, Trails
Faces Hwy 26 west of Thornbury to Lora Bay, turn into Lora Bay and drive through the round about towards the water to Sunset Road; follow Sunset Road to Beacon Drive, left on Beacon to Admirals Trail to sign at the property on the right.
Foundation Concrete Perimeter
Sewer Sewer (Municipal)
Water Municipal-Metered
Architectural Style 1.5 Storey
Structure Type Wood Siding
New Construction Yes
Schools
Elementary Schools Beaver Valley Community School
High Schools Georgian Bay Secondary School
Others
HOA Fee Include Association Fee,Common Elements,Property Management Fees,Snow Removal,Lora Bay Comm Assoc, Grass Cut North Side, Road
Senior Community false
Tax ID 379110016
Ownership Freehold/None
Read Less Info
Want to know what your home might be worth? Contact us for a FREE valuation!

Our team is ready to help you sell your home for the highest possible price ASAP
GET MORE INFORMATION






