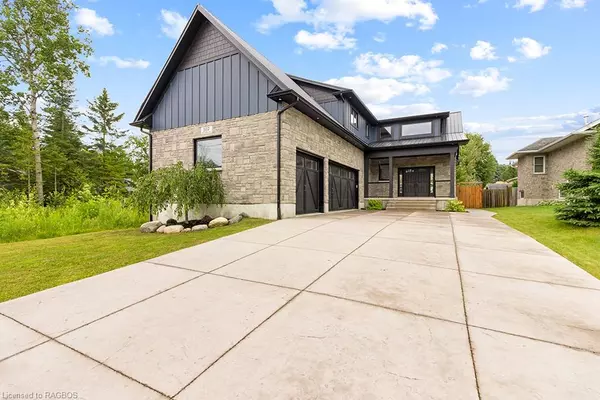For more information regarding the value of a property, please contact us for a free consultation.
Key Details
Sold Price $945,000
Property Type Single Family Home
Sub Type Single Family Residence
Listing Status Sold
Purchase Type For Sale
Square Footage 1,895 sqft
Price per Sqft $498
MLS Listing ID 40613999
Sold Date 07/16/24
Style Two Story
Bedrooms 5
Full Baths 3
Half Baths 1
Abv Grd Liv Area 2,960
Originating Board Grey Bruce Owen Sound
Year Built 2020
Annual Tax Amount $6,299
Property Description
Ready to be amazed? - The property itself boasts numerous features that make it truly stand out. The steel roof, covered with 3/4" ply wood and blue skinned, comes with a lifetime warranty, providing peace of mind and durability. The HRV system with individual controls in all bedrooms and bathrooms ensures optimal air quality throughout the home. Additionally, the spray foam insulation from foundation to top floor ensures energy efficiency.
As you enter the property, you will be greeted by a stamped concrete driveway, 25' wide and 75' long, leading up to the triple car garage with Garaga doors and an electric car roughed in hookup for charging. Step inside and be amazed by the 19' vaulted ceiling in the main floor, creating a spacious and inviting atmosphere. The custom kitchen, complete with granite waterfall countertops, sets the stage for culinary excellence. The high-end windows come with a lifetime warranty on the glass, enhancing both aesthetics and functionality.
The natural gas fireplaces, natural gas BBQ hookup on the back deck, and hot water on demand system add to the modernity and efficiency of the property.
Outside, you'll find a 12x12 hot tub pad with a spa kit and hookup, perfect for relaxing after a long day. The 22'x12' shop or patio pad in the rear yard provides ample space for outdoor activities. Additionally, there is a 10'x10' shed with a pad for extra storage.
The basement features 10' ceilings, a wet bar and a massive cold cellar are perfect for entertaining guests. The natural gas furnace and central air provides efficient heating and cooling.
In conclusion, with its impeccable features, modern amenities, and desirable location, this property offers the perfect blend of comfort, style, and convenience. Click on the sales brochure for a walk-through virtual tour of this gorgeous home.
Location
Province ON
County Bruce
Area 4 - Saugeen Shores
Zoning R1
Direction 107 Ottawa Ave, Southampton
Rooms
Other Rooms Shed(s)
Basement Walk-Up Access, Full, Finished
Kitchen 1
Interior
Interior Features High Speed Internet, Air Exchanger, Auto Garage Door Remote(s), Ceiling Fan(s), Separate Heating Controls, Upgraded Insulation
Heating Fireplace-Gas, Forced Air, Natural Gas
Cooling Central Air
Fireplaces Number 2
Fireplaces Type Gas
Fireplace Yes
Appliance Water Heater Owned, Dishwasher, Dryer, Gas Oven/Range, Gas Stove, Hot Water Tank Owned, Refrigerator, Stove, Washer
Laundry Main Level
Exterior
Exterior Feature Balcony, Landscaped, Lighting, Privacy, Private Entrance, Recreational Area, Storage Buildings, Year Round Living
Garage Attached Garage, Garage Door Opener, Concrete
Garage Spaces 3.0
Utilities Available Cable Available, Garbage/Sanitary Collection, Recycling Pickup, Street Lights, Phone Available, Underground Utilities
Waterfront Description Access to Water,Lake/Pond,River/Stream
View Y/N true
View Trees/Woods
Roof Type Metal
Porch Deck, Porch
Lot Frontage 51.03
Lot Depth 150.08
Garage Yes
Building
Lot Description Urban, Airport, Ample Parking, Arts Centre, Beach, Business Centre, Campground, Cul-De-Sac, Dog Park, City Lot, Near Golf Course, Hospital, Landscaped, Library, Marina, Open Spaces, Park, Place of Worship, Playground Nearby, Public Parking, Quiet Area, Rec./Community Centre, Schools, Shopping Nearby, Trails, Visual Exposure
Faces 107 Ottawa Ave, Southampton
Foundation Concrete Perimeter
Sewer Sewer (Municipal)
Water Municipal-Metered
Architectural Style Two Story
Structure Type Stone,Wood Siding
New Construction No
Others
Senior Community false
Tax ID 332510236
Ownership Freehold/None
Read Less Info
Want to know what your home might be worth? Contact us for a FREE valuation!

Our team is ready to help you sell your home for the highest possible price ASAP
GET MORE INFORMATION






