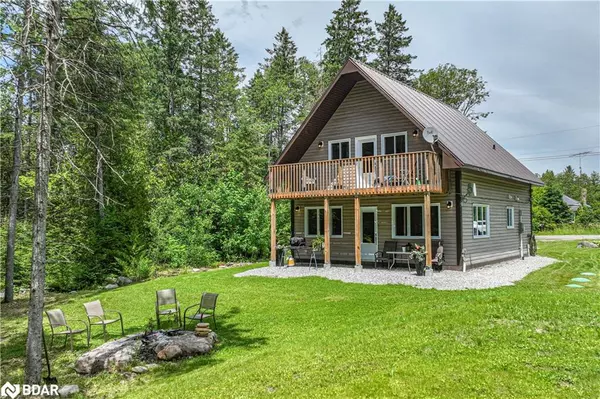For more information regarding the value of a property, please contact us for a free consultation.
Key Details
Sold Price $550,000
Property Type Single Family Home
Sub Type Single Family Residence
Listing Status Sold
Purchase Type For Sale
Square Footage 1,338 sqft
Price per Sqft $411
MLS Listing ID 40607737
Sold Date 07/10/24
Style 1.5 Storey
Bedrooms 2
Full Baths 2
Abv Grd Liv Area 1,338
Originating Board Barrie
Annual Tax Amount $2,525
Property Description
Turn key year round home or cottage getaway minutes to Coboconk, Kirkfield and Balsam Lake Provincial Park. Built in 2017, this 1338 square foot carpet free home is easy to move into! Featuring a spacious cooks kitchen with quartz counters, tile backsplash, stainless steel appliances, a 6 ft island and picturesque woodland views. The open concept kitchen living dining room offers a walk-out to the private backyard with plenty of room for a fire pit and outdoor activities. Nicely finished main floor bathroom with walk-in shower and utility room complete the main level. Upstairs the primary bedroom features a private balcony perfect for morning coffee, another good size bedroom, laundry, and another tastefully finished bathroom. Brand new septic system 2017, high speed internet, and low maintenance perennial gardens on a 200' x 200' level lot - This is a must see!
Location
Province ON
County Kawartha Lakes
Area Kawartha Lakes
Zoning RG
Direction Hwy 48 to County Rd 41
Rooms
Basement None
Kitchen 1
Interior
Heating Hot Water-Propane, Radiant Floor, Radiant
Cooling None
Fireplace No
Window Features Window Coverings
Appliance Built-in Microwave, Dishwasher, Dryer, Hot Water Tank Owned, Refrigerator, Stove, Washer
Laundry Laundry Closet, Upper Level
Exterior
Exterior Feature Balcony
Waterfront No
Waterfront Description Lake Privileges
View Y/N true
View Trees/Woods
Roof Type Metal
Lot Frontage 200.0
Lot Depth 200.0
Garage No
Building
Lot Description Rural, Beach, Major Highway, Marina, Park, Trails
Faces Hwy 48 to County Rd 41
Foundation Concrete Perimeter, Slab
Sewer Septic Tank
Water Drilled Well
Architectural Style 1.5 Storey
Structure Type Vinyl Siding
New Construction No
Schools
Elementary Schools Lady Mackenzie Ps
High Schools Fenelon Falls Ss
Others
Senior Community false
Tax ID 631150142
Ownership Freehold/None
Read Less Info
Want to know what your home might be worth? Contact us for a FREE valuation!

Our team is ready to help you sell your home for the highest possible price ASAP
GET MORE INFORMATION






