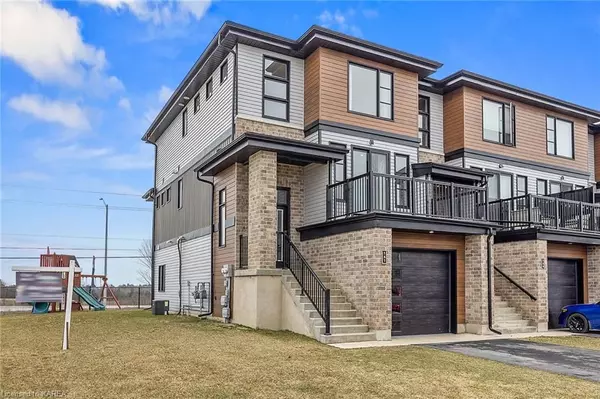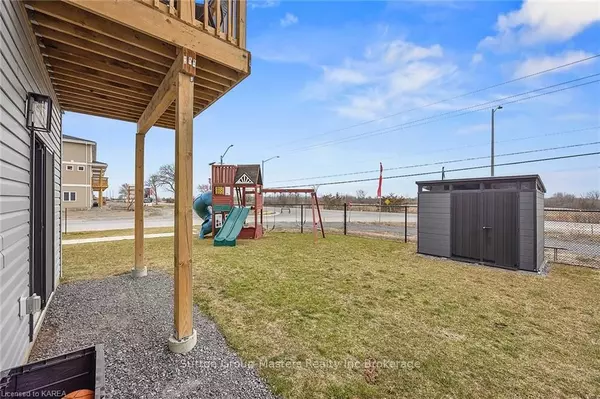For more information regarding the value of a property, please contact us for a free consultation.
Key Details
Sold Price $599,900
Property Type Townhouse
Sub Type Att/Row/Townhouse
Listing Status Sold
Purchase Type For Sale
Square Footage 1,510 sqft
Price per Sqft $397
MLS Listing ID X9028188
Sold Date 06/20/23
Style 3-Storey
Bedrooms 3
Annual Tax Amount $5,232
Tax Year 2022
Property Description
Welcome to 161 Superior Drive in Amherstview, Ontario! This better than new end unit townhome has been upgraded and beautifully maintained.Some upgrades include a fully finished walkout basement, fireplace, back splash in Kitchen, Epoxy floor in the garage and furnace room, Central AC. The home features 3 generous sized bedrooms and 2.5 baths,Master with ensuite. On the main level you will find a spacious front balcony just off the large living room and also a rear deck just off the kitchen/dining area.Main floor laundry is also a bonus. The home also includes laminate flooring on the main and basement levels with carpet on the stairs and in the bedrooms on the upper level. quartz kitchen countertops, 9 foot ceilings, and a finished garage space to kick back and relax in! This unit is close to shopping, restaurants, parks, with just a quick trip to Kingston's West end! Don't miss out on your chance to own this incredible home!
Location
Province ON
County Lennox & Addington
Zoning R5-14-H
Rooms
Basement Walk-Out, Separate Entrance
Kitchen 1
Interior
Interior Features Air Exchanger
Cooling Central Air
Fireplaces Number 1
Fireplaces Type Electric
Exterior
Exterior Feature Deck
Garage Private, Other, Inside Entry
Pool None
Community Features Park
Roof Type Asphalt Shingle
Building
Foundation Poured Concrete
New Construction false
Others
Senior Community Yes
Security Features Carbon Monoxide Detectors,Smoke Detector
Read Less Info
Want to know what your home might be worth? Contact us for a FREE valuation!

Our team is ready to help you sell your home for the highest possible price ASAP
GET MORE INFORMATION






