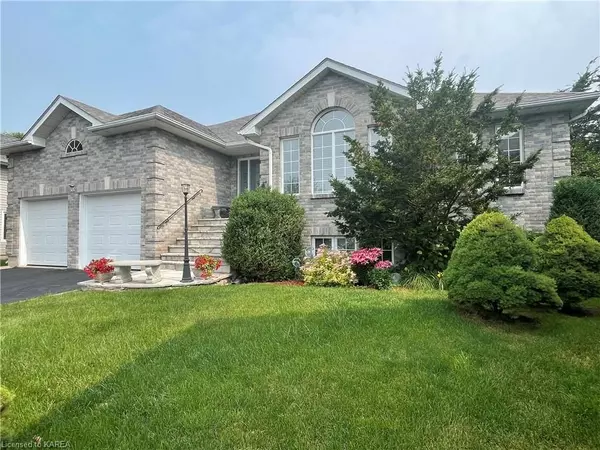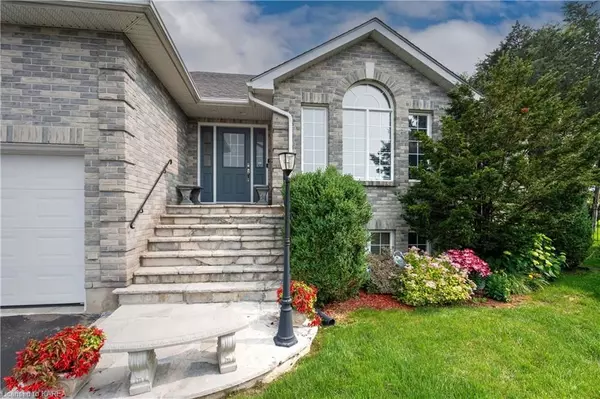For more information regarding the value of a property, please contact us for a free consultation.
Key Details
Sold Price $674,500
Property Type Single Family Home
Sub Type Detached
Listing Status Sold
Purchase Type For Sale
Square Footage 1,695 sqft
Price per Sqft $397
MLS Listing ID X9026527
Sold Date 10/25/23
Style Bungalow
Bedrooms 4
Annual Tax Amount $5,426
Tax Year 2023
Property Description
Welcome to 10 Burleigh Court, this beautifully appointed and maintained home is nestled in a Cul-de-sac in Heritage Point community of Bath. The main entryway greets you with Hardwood floors leading to a bright south facing sitting room, step down to the Family room with cozy fireplace perfect for enjoying friend and family time together. The updated Kitchen has Quartz counters, new fridge, built in appliances, a breakfast nook that opens onto the deck. A separate Dinning room, 3 good sized bedrooms and 2 full Bathrooms, the ensuite has a jetted tub. Main floor laundry and garage entrance.
A wide stairway leads to the basement and the spacious Rec/games room with pool table (included). Radiant in floor heating, a 3rd full bathroom and den (used as a 4th bedroom) and a further 650 Sq ft (26 x 25 approx.) semi finished area which could be used for anything you can imagine. Workshop, Exercise room, the possibilities are endless.
The private backyard is ready for entertaining, the large back deck has an adjustable sun shade. Step down to the patio with a natural gas BBQ (included) then wander over to the Gazebo. This attractive home is nicely landscaped front to back with a full-sized double garage with inside entry. The original owners are non smokers, and no pets so makes this an allergen free environment. 200 Amp service newer furnace (2021)
The Heritage Point community includes a Waterfront Park, and Marina with in a few minutes walk. Explore the trails though the woods to the accessible shoreline. A separate play area for the children is also available. This quiet family neighbourhood is walking distance to the Bath Village and many amenities including, golf course, pickle ball club, cycling, hiking trails, Local shops and Restaurants. Only 15 minutes East to Kingston, or west on loyalist Pkwy. to the Glenora Ferry and a scenic trip to Prince Edward County.
Schedule your showing to see this spacious special home, the perfect fit for all your needs.
Location
Province ON
County Lennox & Addington
Zoning R2
Rooms
Basement Other, Finished
Kitchen 1
Separate Den/Office 1
Interior
Interior Features Water Heater, Air Exchanger, Central Vacuum
Cooling Central Air
Fireplaces Number 1
Fireplaces Type Living Room
Exterior
Exterior Feature Canopy, Deck
Garage Private Double, Other
Garage Spaces 6.0
Pool None
Community Features Recreation/Community Centre, Greenbelt/Conservation, Park
Roof Type Asphalt Shingle
Total Parking Spaces 6
Building
Lot Description Irregular Lot
Foundation Block
New Construction false
Others
Senior Community Yes
Security Features Carbon Monoxide Detectors,Smoke Detector
Read Less Info
Want to know what your home might be worth? Contact us for a FREE valuation!

Our team is ready to help you sell your home for the highest possible price ASAP
GET MORE INFORMATION






