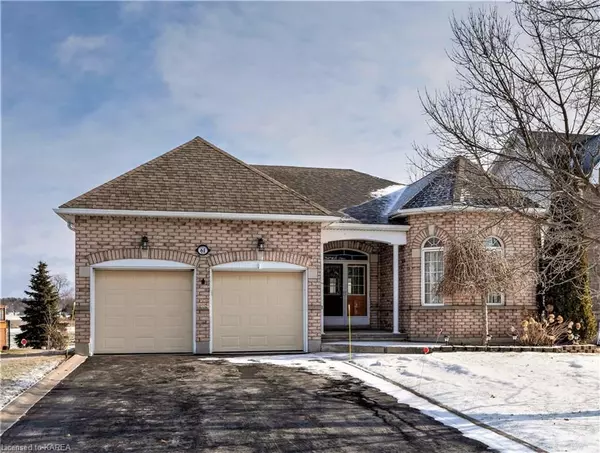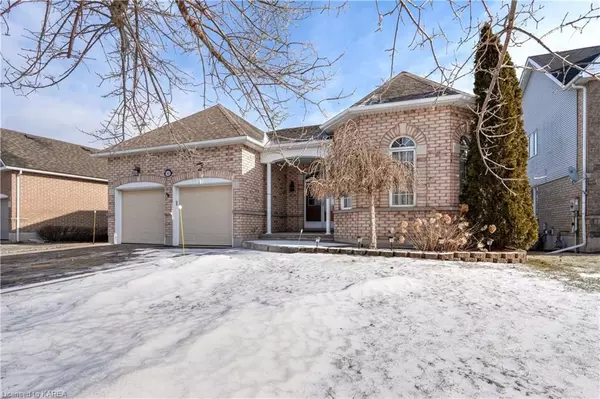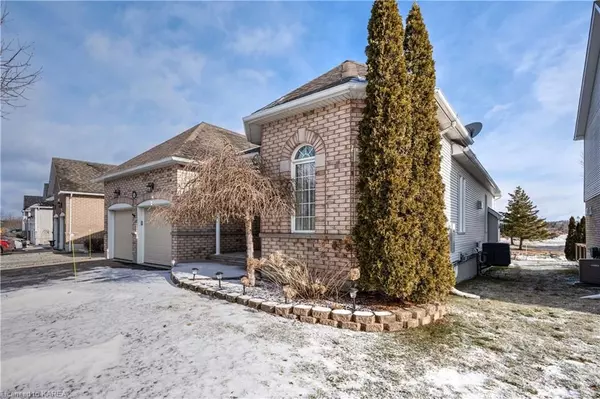For more information regarding the value of a property, please contact us for a free consultation.
Key Details
Sold Price $750,000
Property Type Single Family Home
Sub Type Detached
Listing Status Sold
Purchase Type For Sale
Square Footage 1,754 sqft
Price per Sqft $427
MLS Listing ID X9025596
Sold Date 03/24/23
Style Bungalow
Bedrooms 2
Annual Tax Amount $5,411
Tax Year 2022
Property Description
Welcome to 61 Country Club Drive in warm and welcoming Loyalist Lifestyle Community. This bright, airy 1754 sq ft, 2 bedroom, 2 bath, bungalow has been carefully maintained by the original owners. The carpet free main floor features a spacious living/dining room at the front and an open concept kitchen, family room and eating area or den overlooking the 14th fairway and pond. The large, recently updated kitchen with granite, stainless steel appliances and plenty of workspace is a chef’s delight. The primary bedroom with updated ensuite also overlooks the golf course. A guest bedroom, laundry room leading to the double attached garage and updated main bath complete the main floor. The unfinished lower level offers plenty of storage space and room for a workshop and exercise equipment. The shingles, furnace and a/c have been replaced and the home features a 14KW Generac generator. The rear deck with composite decking and glass panels offers the opportunity to enjoy the nicely landscaped lot and golf course views. This home comes with a Community membership, giving full access to club amenities and discounted golf fees. The Village of Bath, one of Eastern Ontario’s fastest growing communities is located 15 minutes west of Kingston and offers many amenities including a marina, championship golf course, pickle ball club, cycling, hiking trails and many established businesses. VILLAGE LIFESTYLE More Than Just a Place to Live.
Location
Province ON
County Lennox & Addington
Zoning R3-1
Rooms
Basement Other, Unfinished
Kitchen 1
Interior
Interior Features Water Heater Owned, Air Exchanger
Cooling Central Air
Fireplaces Number 1
Exterior
Exterior Feature Lawn Sprinkler System
Garage Private Double, Other
Garage Spaces 4.0
Pool None
Community Features Recreation/Community Centre, Park
View Golf Course
Roof Type Asphalt Shingle
Total Parking Spaces 4
Building
Foundation Poured Concrete
New Construction true
Others
Senior Community Yes
Read Less Info
Want to know what your home might be worth? Contact us for a FREE valuation!

Our team is ready to help you sell your home for the highest possible price ASAP
GET MORE INFORMATION






