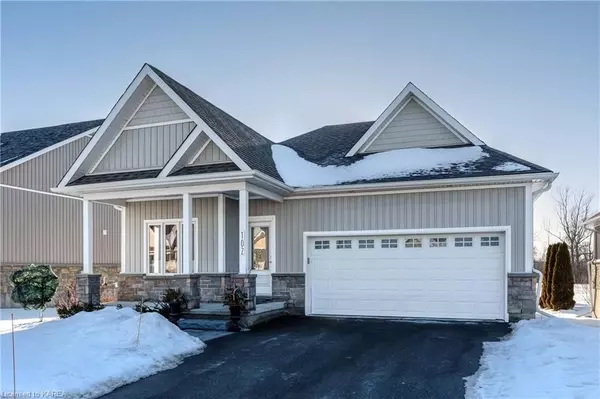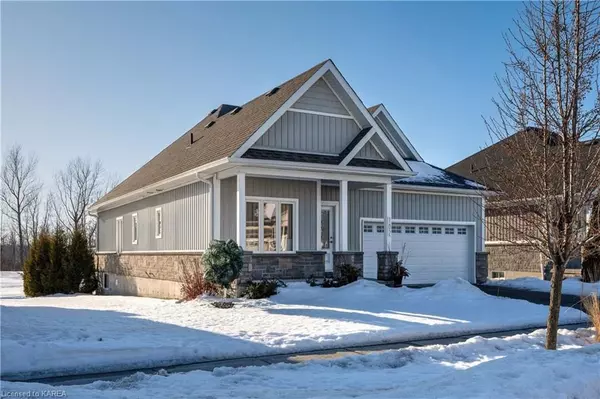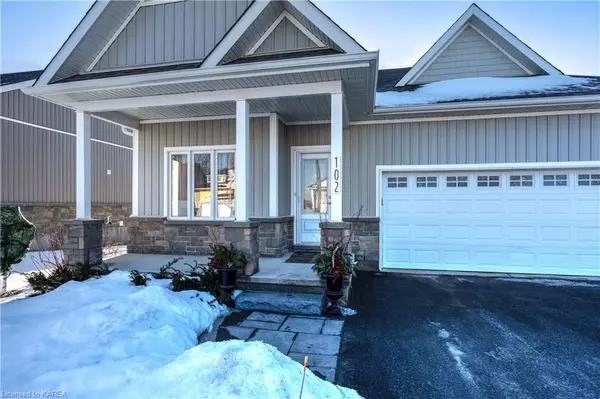For more information regarding the value of a property, please contact us for a free consultation.
Key Details
Sold Price $875,000
Property Type Single Family Home
Sub Type Detached
Listing Status Sold
Purchase Type For Sale
Square Footage 2,500 sqft
Price per Sqft $350
MLS Listing ID X9025459
Sold Date 06/01/23
Style Bungalow
Bedrooms 2
Annual Tax Amount $5,486
Tax Year 2022
Property Description
Welcome to this popular Sandstone model home in Loyalist Lifestyle Community in the historic Village of Bath. Just six years old, this beautifully laid out bungalow features 1400 sq ft of main floor living overlooking the twelfth fairway. Bright and open with 9 ft ceilings throughout the main floor, this home features two spacious bedrooms (each with ensuite bath), powder room, laundry room and open concept kitchen, dining and living rooms. Numerous upgrades and the current owners design enhancements are evident throughout the main floor and have been thoughtfully duplicated in the finished lower level. The spacious and comfortable family room with gas fireplace and oversized windows is perfect for visiting family members and has plenty of room for a home office as well. The large craft room/office could easily be converted to a third bedroom and the space is completed with a four piece bath and plenty of storage space. Patio doors off the living room lead to a stone surface deck with glass railing and stairs down to a spacious patio. Wonderful panoramic view across the fairway with spectacular sunsets over the tree line are there to be enjoyed. The double attached garage features a recently installed decorative and durable DECO Flake epoxy floor sealer. Surrounded by nicely landscaped grounds, the home is perfectly located in warm and welcoming Loyalist Community. The Community Membership provides full access to the clubhouse fitness and social facilities, seasonal pool and hot tub as well as discounted golf fees. The Village of Bath, one of Eastern Ontario’s fastest growing communities, is located just 15 minutes west of Kingston and offers many amenities including a marina, championship golf course, pickle ball club, cycling, hiking trails and many established businesses. VILLAGE LIFESTYLE More Than Just a Place to Live.
Location
Province ON
County Lennox & Addington
Zoning R3-1
Rooms
Basement Partially Finished, Full
Kitchen 1
Interior
Interior Features Other
Cooling Central Air
Fireplaces Number 1
Fireplaces Type Electric
Exterior
Exterior Feature Backs On Green Belt, Deck, Lawn Sprinkler System
Garage Private Double, Other
Garage Spaces 4.0
Pool None
Community Features Park
View Golf Course
Roof Type Asphalt Shingle
Total Parking Spaces 4
Building
Foundation Poured Concrete
New Construction false
Others
Senior Community Yes
Security Features Smoke Detector
Read Less Info
Want to know what your home might be worth? Contact us for a FREE valuation!

Our team is ready to help you sell your home for the highest possible price ASAP
GET MORE INFORMATION






