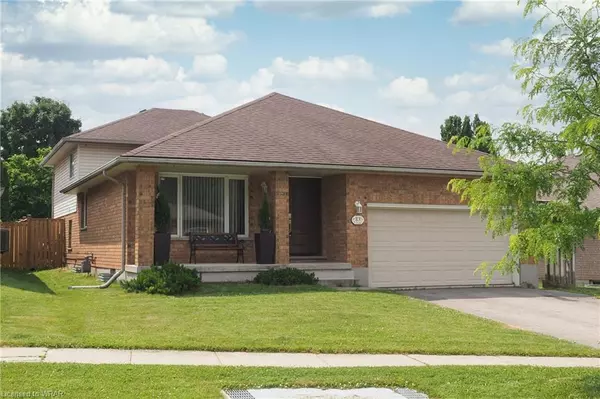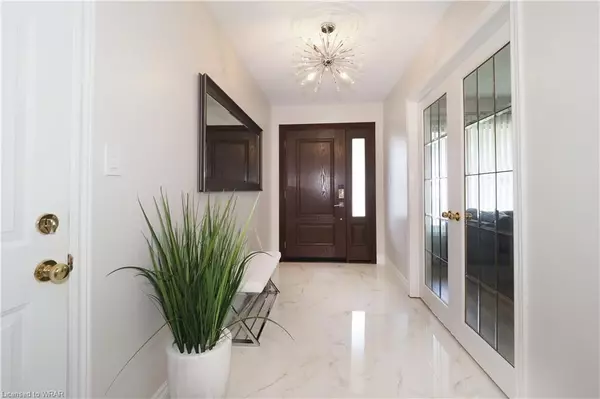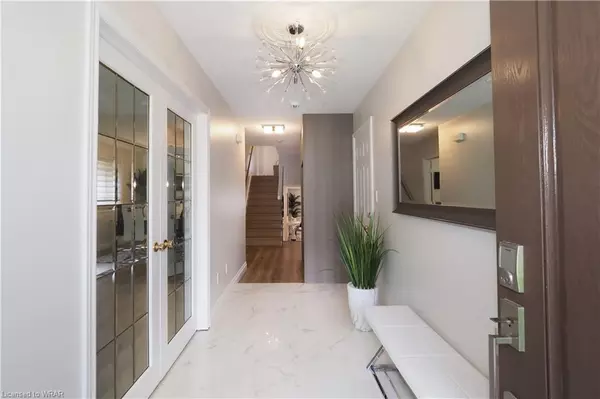For more information regarding the value of a property, please contact us for a free consultation.
Key Details
Sold Price $985,000
Property Type Single Family Home
Sub Type Single Family Residence
Listing Status Sold
Purchase Type For Sale
Square Footage 2,074 sqft
Price per Sqft $474
MLS Listing ID 40610459
Sold Date 07/10/24
Style Backsplit
Bedrooms 4
Full Baths 3
Abv Grd Liv Area 2,512
Originating Board Waterloo Region
Annual Tax Amount $5,804
Property Description
Immaculate Home with Inground Pool on a 49 Foot Wide Lot!
Welcome to this stunning 4-bedroom, 4-bathroom ( 3 in the house one cabana)home boasting over 2500 sq ft of finished living space. Located on a spacious 49-foot-wide lot, this property is a rare find.
Key Features:
• Carpet-free main, upper, and lower levels
• Spacious kitchen with plenty of cabinets and island overlooking the family room and direct access to the back
• Formal living and dining rooms
• Family room with a cozy gas fireplace
• Finished great room for added living space
• Updated bathrooms and flooring
• Custom fit Cascade/Zebra shades on all windows throughout the upper and the main floor offers full amount of light and privacy control
• Modern light fixtures and plenty of potlights throughout the house
Outside, discover your own private oasis:
• Inground pool with cabana equipped with an open bar, two large custom ceiling fans for added comfort, TV connection, water heater, washroom and space for a mini fridge
• 4 security cameras overlooking the property /alarm system included for added security
• Gas line to the outside bbq area for your convenience
• Fully fenced backyard for privacy and security
Additional amenities include a double car garage w/opener and ample parking. Situated on a bus route and just a 2-minute walk from school, this home offers easy access to shopping, the expressway, parks, trails, and conservation areas.
Don’t miss out – offers will be presented on July 2, 2024, at 6 pm.
Location
Province ON
County Waterloo
Area 2 - Kitchener East
Zoning R3
Direction Off Lackner Blvs
Rooms
Basement Full, Partially Finished, Sump Pump
Kitchen 1
Interior
Interior Features Auto Garage Door Remote(s), Central Vacuum Roughed-in
Heating Fireplace-Gas, Forced Air
Cooling Central Air
Fireplaces Type Family Room, Gas
Fireplace Yes
Window Features Window Coverings
Appliance Water Softener, Dishwasher, Gas Stove, Refrigerator, Satellite Dish
Exterior
Parking Features Attached Garage, Garage Door Opener, Asphalt
Garage Spaces 2.0
Pool In Ground
Roof Type Asphalt Shing
Lot Frontage 49.8
Lot Depth 125.9
Garage Yes
Building
Lot Description Urban, Paved, Airport, Greenbelt, Highway Access, Open Spaces, Park, Place of Worship, Playground Nearby, Public Transit, Quiet Area, Rec./Community Centre, Schools, Shopping Nearby, Skiing
Faces Off Lackner Blvs
Foundation Concrete Perimeter
Sewer Sewer (Municipal)
Water Municipal
Architectural Style Backsplit
Structure Type Vinyl Siding
New Construction No
Others
Senior Community false
Tax ID 227130514
Ownership Freehold/None
Read Less Info
Want to know what your home might be worth? Contact us for a FREE valuation!

Our team is ready to help you sell your home for the highest possible price ASAP
GET MORE INFORMATION






