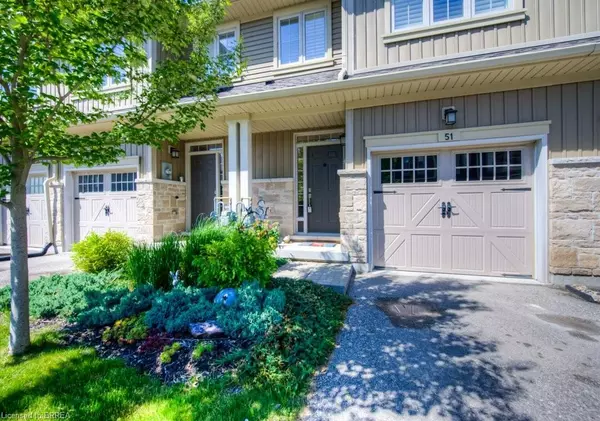For more information regarding the value of a property, please contact us for a free consultation.
Key Details
Sold Price $610,000
Property Type Townhouse
Sub Type Row/Townhouse
Listing Status Sold
Purchase Type For Sale
Square Footage 1,231 sqft
Price per Sqft $495
MLS Listing ID 40595136
Sold Date 07/08/24
Style Two Story
Bedrooms 3
Full Baths 2
Half Baths 1
HOA Fees $120/mo
HOA Y/N Yes
Abv Grd Liv Area 1,231
Originating Board Brantford
Year Built 2016
Annual Tax Amount $2,708
Property Description
Welcome to 80 Willow St Unit 51, a beautiful freehold townhouse with common element condominium located in downtown Paris, Ontario. This immaculate 3 bedroom townhome with 2 full and 1 half bathrooms has been exceptionally well maintained. The open concept main floor allows seamless flow between living, dining and kitchen spaces. The kitchen features a large freestanding island with butcher block countertop and stainless steel appliances. Neutral Berber carpeting warms up the living/dining room and sliding doors open to a personal patio area ready for relaxing or having a BBQ! A convenient 2 piece powder room completes the main floor. Upstairs you will find a generous primary suite complete with ensuite and walk in closet, 2 good sized bedrooms, a laundry room with sink, and full bathroom as well. All upstairs rooms have California shutters. The basement is unfinished and perfect for storage while the single car garage features a recently installed garage door opener! The condo fees are low and covers lawn maintenance, snow removal, parking, etc. plus the site has plenty of visitor parking. A short walk takes you across the picturesque grand river bridge to downtown Paris, with shops and services as well as a large park on the river! This location has it all!
Location
Province ON
County Brant County
Area 2105 - Paris
Zoning R3-10
Direction From Dundas St E (HWY 2) turn north onto Willow St then left into 80 Willow St Townhomes
Rooms
Basement Partial, Unfinished, Sump Pump
Kitchen 1
Interior
Interior Features Auto Garage Door Remote(s), Built-In Appliances
Heating Forced Air, Natural Gas
Cooling Central Air
Fireplace No
Window Features Window Coverings
Appliance Water Softener, Dishwasher, Dryer, Refrigerator, Stove, Washer
Exterior
Garage Attached Garage, Garage Door Opener
Garage Spaces 1.0
Waterfront No
Waterfront Description River/Stream
Roof Type Asphalt Shing
Lot Frontage 18.01
Lot Depth 83.73
Garage Yes
Building
Lot Description Urban, Dog Park, City Lot, Landscaped, Park, Place of Worship, Playground Nearby, Quiet Area, Schools, Shopping Nearby
Faces From Dundas St E (HWY 2) turn north onto Willow St then left into 80 Willow St Townhomes
Sewer Sewer (Municipal)
Water Municipal-Metered
Architectural Style Two Story
Structure Type Vinyl Siding
New Construction No
Schools
Elementary Schools Paris Central
High Schools Paris District High School
Others
HOA Fee Include C.A.M.,Maintenance Grounds,Parking,Property Management Fees,Snow Removal
Senior Community false
Tax ID 320490179
Ownership Freehold/None
Read Less Info
Want to know what your home might be worth? Contact us for a FREE valuation!

Our team is ready to help you sell your home for the highest possible price ASAP
GET MORE INFORMATION






