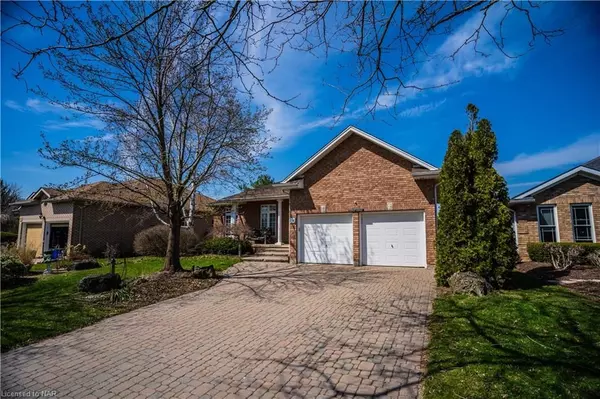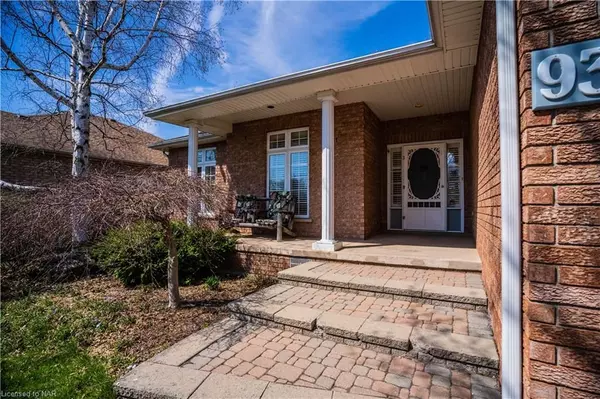For more information regarding the value of a property, please contact us for a free consultation.
Key Details
Sold Price $845,000
Property Type Single Family Home
Sub Type Detached
Listing Status Sold
Purchase Type For Sale
Square Footage 1,873 sqft
Price per Sqft $451
MLS Listing ID X8705500
Sold Date 05/17/23
Style Bungalow
Bedrooms 3
Annual Tax Amount $6,235
Tax Year 2022
Property Description
Cherry Ridge Estates is a truly desirable neighbourhood in Fenwick and this gorgeous Executive Bungalow is your opportunity to get in. On the outside you have a large 60 by 160 lot size including an irrigation system and concrete fence in the backyard. Inside this 1998 home you have a comforting layout that includes a massive eat in kitchen as well as a formal dining room. The 2 bedrooms on the main floor are more than spacious and the master bedroom includes a walk in closet and a 3 piece ensuite bathroom with a stone countertop. The basement is perfect for entertaining with 9 foot ceilings and a big open living space, a gas fireplace and a walk out to the rear patio. A third bedroom almost the size of the master bedroom and has a walk in closet and is steps away from another 4 piece washroom. Homes like this don't grace the market often, so come have a look.
Location
Province ON
County Niagara
Zoning RV1
Rooms
Basement Full
Kitchen 1
Separate Den/Office 1
Interior
Interior Features Water Heater Owned
Cooling Central Air
Exterior
Exterior Feature Lawn Sprinkler System
Garage Other
Pool None
Roof Type Asphalt Shingle
Building
Foundation Poured Concrete
New Construction false
Others
Senior Community Yes
Read Less Info
Want to know what your home might be worth? Contact us for a FREE valuation!

Our team is ready to help you sell your home for the highest possible price ASAP
GET MORE INFORMATION






