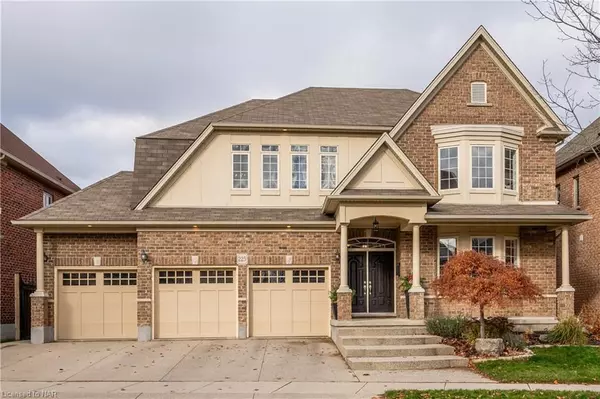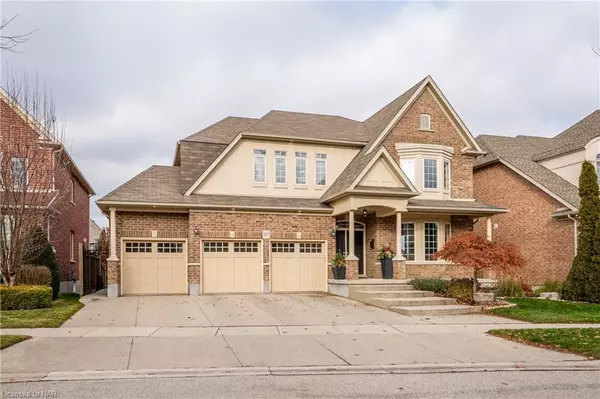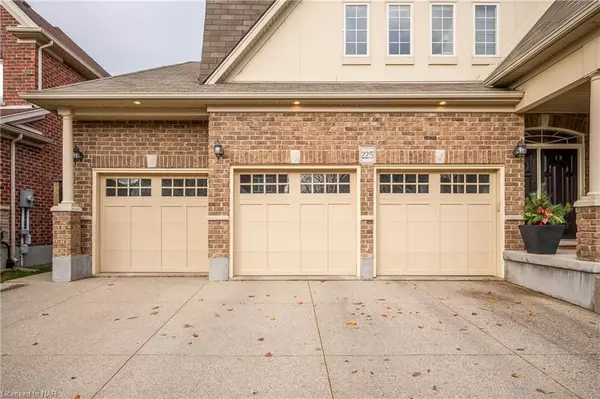For more information regarding the value of a property, please contact us for a free consultation.
Key Details
Sold Price $1,560,000
Property Type Single Family Home
Sub Type Detached
Listing Status Sold
Purchase Type For Sale
Square Footage 4,882 sqft
Price per Sqft $319
MLS Listing ID X8494535
Sold Date 04/25/24
Style 2-Storey
Bedrooms 4
Annual Tax Amount $9,684
Tax Year 2023
Property Description
Welcome to this exceptional 4 bedroom , 4.5 bathroom family home located in sought after Edgewater Estates near Chicopee Ski Hills. Access across the the street to Walter Bean Walking Trail along the Grand River Conservation/Greenbelt Area. Over 4800 Sq Ft of living space with numerous updates in recent years. Upon entering, you will be welcomed with a formal living and dining room with hardwood floors. As you continue you will come to a magnificent remodeled (2018)hardwood open staircase leading to all 3 floors. Continuing beyond to the rear of the home is the spacious open concept family room ( w/ gas fireplace ), kitchen with breakfast bar and granite counters, additional family dining area which opens out to the two level deck and backyard. Completing the the main level is an office, remodeled 2 pc powder room (2020), mud room with access to the 3 car garage with insulated garage doors new in (2017). Note that all rooms on the main floor have hardwood except the kitchen, 2 pc and mud room which are tile. Upstairs has updated broadloom in all of the 4 spacious bedrooms, 3 full bathrooms and a convenient 2 nd floor laundry room. Retreat to the large Primary Bedroom with separate His & Hers walk-in closets and a 5 pc ensuite with separate glass shower. The 2nd bedroom has its own 4 pc ensuite bath. 3rd and 4th bedrooms each with walk-in closets share an updated (2021) Jack & Jill 3 pc bath with glass shower. Now from the main level enter the open staircase down to the professionally finished basement in 2015 featuring a unique open hobby room area at the base of the stairs, a recreation/games room with gas fireplace and 3 pc bath. There is a partially finished gym/workout room and a separate utility storage area. Forced air gas furnace 2018, irrigation system. Located in a great family neighbourhood, schools, parks, trails, easy access to 401, Hwy-7 to Guelph, Fairview Mall.
Location
Province ON
County Waterloo
Zoning R3
Rooms
Basement Finished, Full
Kitchen 1
Interior
Interior Features Central Vacuum
Cooling Central Air
Fireplaces Number 2
Fireplaces Type Family Room
Exterior
Exterior Feature Deck, Lawn Sprinkler System
Parking Features Other, Other
Garage Spaces 6.0
Pool None
Roof Type Asphalt Shingle
Total Parking Spaces 6
Building
Lot Description Irregular Lot
Foundation Poured Concrete
New Construction false
Others
Senior Community Yes
Read Less Info
Want to know what your home might be worth? Contact us for a FREE valuation!

Our team is ready to help you sell your home for the highest possible price ASAP
GET MORE INFORMATION






