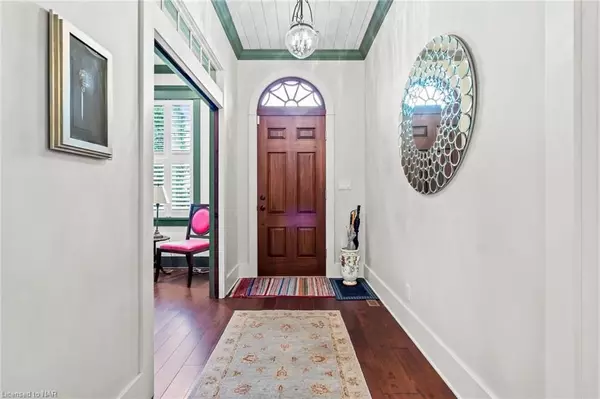For more information regarding the value of a property, please contact us for a free consultation.
Key Details
Sold Price $1,055,000
Property Type Condo
Sub Type Att/Row/Townhouse
Listing Status Sold
Purchase Type For Sale
Square Footage 2,309 sqft
Price per Sqft $456
Subdivision 101 - Town
MLS Listing ID X8493609
Sold Date 04/04/24
Style Bungalow
Bedrooms 3
Annual Tax Amount $6,566
Tax Year 2024
Property Sub-Type Att/Row/Townhouse
Property Description
Located in the beautiful award- winning neighborhood known as “ The Village”, is this
attractive 3 bedroom +den, 3 bathrooms model townhome . The high quality fully finished
home is situated near picturesque vineyards and offers on the main floor a beautifully
appointed open living and dining area, bright kitchen with upgraded appliances and over 9' high ceilings, a lovely primary bedroom, ensuite and walk-in closet and a main floor level laundry room. The home's appeal continues in the lower level including
valuable storage space, in-floor heating , a 4-piece bathroom and a spacious bedroom and
office. The home comes with a single car attached garage , and a fully fenced private courtyard
and pergola covered seating area surrounded by attractive garden beds. This home is one of
the original homes in The Village crafted by Brooklite and has been carefully cared for and
maintained by its only owners. It is within comfortable walking distance of the Village's walking
trails ,Medical Centre and the Old Town of Niagara -on-the-Lake with its colonial style
residential areas , cultural and historic sites and retail shops, restaurants, and cafes as well as
the Town's Community Centre and Library. The property provides an opportunity to be part of
one of the most unique , vibrant and beautiful communities to live in Ontario.
Location
Province ON
County Niagara
Community 101 - Town
Area Niagara
Zoning RM5
Rooms
Basement Finished, Full
Kitchen 1
Separate Den/Office 2
Interior
Interior Features On Demand Water Heater, Sump Pump, Central Vacuum
Cooling Central Air
Fireplaces Number 1
Exterior
Parking Features Private
Garage Spaces 1.0
Pool None
Roof Type Asphalt Shingle
Lot Frontage 26.54
Lot Depth 79.56
Exposure North
Total Parking Spaces 1
Building
Foundation Poured Concrete
New Construction false
Others
Senior Community Yes
Read Less Info
Want to know what your home might be worth? Contact us for a FREE valuation!

Our team is ready to help you sell your home for the highest possible price ASAP





