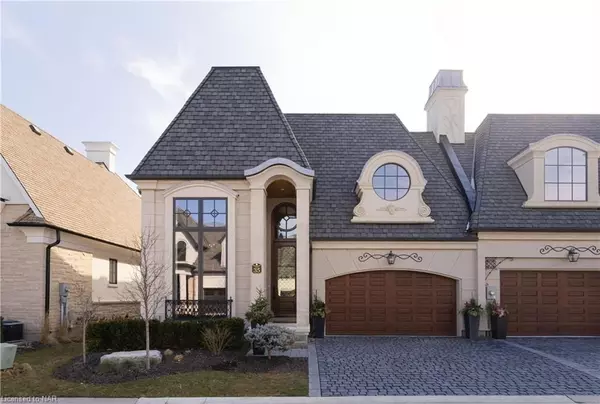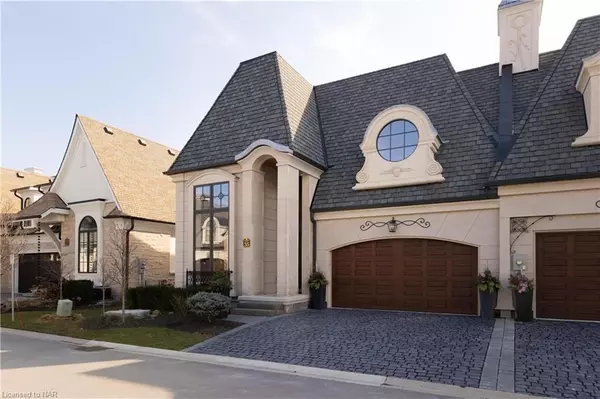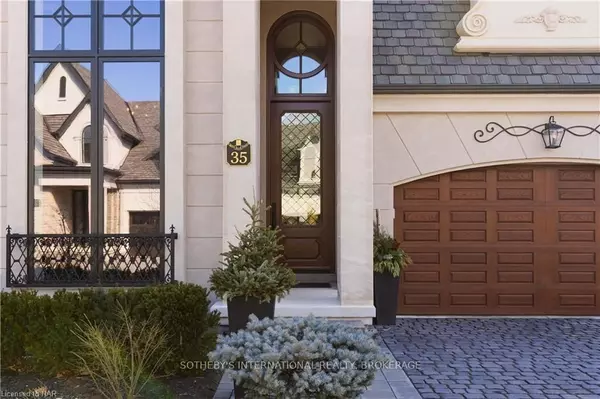For more information regarding the value of a property, please contact us for a free consultation.
Key Details
Sold Price $2,125,000
Property Type Condo
Sub Type Att/Row/Townhouse
Listing Status Sold
Purchase Type For Sale
Square Footage 3,154 sqft
Price per Sqft $673
Subdivision 101 - Town
MLS Listing ID X8493558
Sold Date 04/17/24
Style Bungalow
Bedrooms 3
HOA Fees $150
Annual Tax Amount $7,577
Tax Year 2023
Property Sub-Type Att/Row/Townhouse
Property Description
Welcome to luxury living at its finest in the prestigious Albion Way community! This exquisite townhouse, crafted by renowned builder Gatta Homes, boasts unparalleled elegance and comfort. Step into sophistication with a grand main floor featuring a spacious primary suite, offering the epitome of relaxation and convenience.
This exclusive residence stands out among its peers as one of only three homes in the last phase in this esteemed neighbourhood. Celebrate in the meticulous attention to detail and the superior craftsmanship evident throughout.
Entertain in style or unwind in the fully finished basement, complete with two additional bedrooms, a modern bathing a stunning wine cellar perfect for connoisseurs an enthusiasts alike. Experience the epitome of luxury living.
Location
Province ON
County Niagara
Community 101 - Town
Area Niagara
Zoning R1
Rooms
Basement Finished, Full
Kitchen 1
Separate Den/Office 2
Interior
Interior Features Countertop Range, Water Meter, Bar Fridge, Sump Pump, Air Exchanger, Central Vacuum
Cooling Central Air
Fireplaces Number 2
Exterior
Exterior Feature Lawn Sprinkler System, Lighting
Parking Features Private Double
Garage Spaces 2.0
Pool None
Roof Type Asphalt Shingle
Lot Frontage 39.37
Lot Depth 110.43
Exposure East
Total Parking Spaces 4
Building
Foundation Poured Concrete
Locker None
New Construction false
Others
Senior Community Yes
Pets Allowed Restricted
Read Less Info
Want to know what your home might be worth? Contact us for a FREE valuation!

Our team is ready to help you sell your home for the highest possible price ASAP





