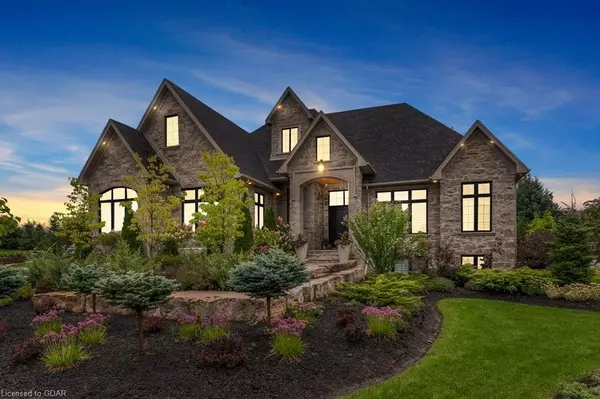For more information regarding the value of a property, please contact us for a free consultation.
Key Details
Sold Price $3,150,000
Property Type Single Family Home
Sub Type Single Family Residence
Listing Status Sold
Purchase Type For Sale
Square Footage 1,924 sqft
Price per Sqft $1,637
MLS Listing ID 40595313
Sold Date 06/28/24
Style Bungalow
Bedrooms 4
Full Baths 3
Half Baths 1
HOA Fees $400/mo
HOA Y/N Yes
Abv Grd Liv Area 3,848
Originating Board Guelph & District
Year Built 2019
Annual Tax Amount $10,222
Property Description
Unparalleled design, impressive open concept all natural stone bungalow on a private 1/2 acre lot. Located within a stunning Gated community with private lake and walking trails. Offering nearly 3900 sq ft of living space PLUS an additional 380 sq ft retractable glass sunroom that these owners use year round with heated floors, gas fire table and automated screen system. This functional layout features up to 12’ ceilings, huge windows, smart home technology, surround sound, theatre room, heated tile surfaces and the highest quality finishes throughout. Exceptional kitchen features top of the line built in appliances, walk in pantry and modern island with dining seating for 8! Finished basement with high ceilings adds an additional 2 bedrooms, large rec room, theatre and 3 pc bath all with huge oversized windows and armour stone window wells. Incredible and private pie shaped backyard has been outfitted with extensive patios, lush gardens and irrigation. Oversized 3 car garage and driveway parking for 10 in this highly desirable neighbourhood. Only 1 minute from the 401 and close to all amenities is a commuters dream location and breathtaking setting for an estate home.
Location
Province ON
County Wellington
Area Puslinch
Zoning A-22
Direction HWY 401 TO EXIT 295 - RIGHT ON WELLINGTON RD. 34, RIGHT ON HERITAGE LAKE DR.
Rooms
Basement Full, Finished, Sump Pump
Kitchen 1
Interior
Interior Features High Speed Internet, Auto Garage Door Remote(s), Built-In Appliances, Central Vacuum Roughed-in
Heating Forced Air, Natural Gas
Cooling Central Air
Fireplaces Number 3
Fireplaces Type Living Room, Gas, Recreation Room, Other
Fireplace Yes
Window Features Window Coverings
Appliance Bar Fridge, Range, Oven, Built-in Microwave, Dishwasher, Dryer, Freezer, Gas Stove, Range Hood, Refrigerator, Washer
Laundry Laundry Room, Main Level, Sink
Exterior
Exterior Feature Landscaped, Lawn Sprinkler System, Privacy
Parking Features Attached Garage, Garage Door Opener, Asphalt
Garage Spaces 3.0
Utilities Available Cable Connected, Cell Service, Electricity Connected, Fibre Optics, Garbage/Sanitary Collection, Natural Gas Connected, Recycling Pickup, Street Lights, Phone Connected, Underground Utilities
Waterfront Description Access to Water,Lake Privileges
View Y/N true
View Garden, Trees/Woods
Roof Type Fiberglass
Porch Patio, Porch, Enclosed
Lot Frontage 80.2
Garage Yes
Building
Lot Description Rural, Pie Shaped Lot, Ample Parking, Near Golf Course, Highway Access, Major Highway, Quiet Area, School Bus Route, Schools, Shopping Nearby, Trails
Faces HWY 401 TO EXIT 295 - RIGHT ON WELLINGTON RD. 34, RIGHT ON HERITAGE LAKE DR.
Foundation Poured Concrete
Sewer Septic Tank
Water Drilled Well
Architectural Style Bungalow
Structure Type Stone
New Construction No
Schools
Elementary Schools Aberfoyle Public / St. Paul'S
High Schools Centennial Cvi & Bishop Macdonell
Others
HOA Fee Include C.A.M.
Senior Community false
Tax ID 718720025
Ownership Condominium
Read Less Info
Want to know what your home might be worth? Contact us for a FREE valuation!

Our team is ready to help you sell your home for the highest possible price ASAP
GET MORE INFORMATION






