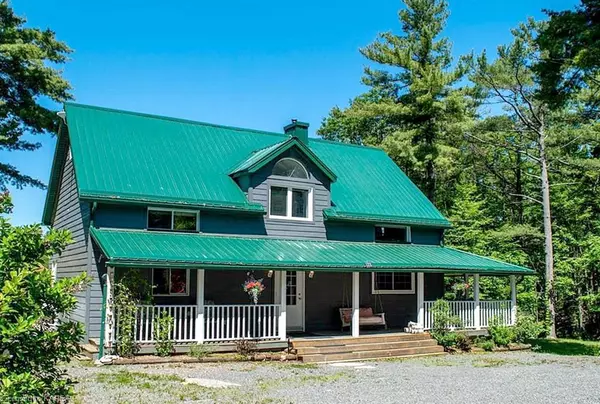For more information regarding the value of a property, please contact us for a free consultation.
Key Details
Sold Price $835,000
Property Type Single Family Home
Sub Type Single Family Residence
Listing Status Sold
Purchase Type For Sale
Square Footage 2,491 sqft
Price per Sqft $335
MLS Listing ID 40597999
Sold Date 06/21/24
Style Two Story
Bedrooms 3
Full Baths 2
Half Baths 1
Abv Grd Liv Area 2,491
Originating Board Kingston
Year Built 1994
Annual Tax Amount $4,039
Property Description
Welcome home to your piece of paradise nestled on 6 wooded acres, 998 Devil Lake Road. This property is a dream for nature lovers with a quiet setting overlooking a private pond, it’s not uncommon to have the deer walk right into your backyard. Just minutes from charming Westport, this unique timber frame home offers the perfect blend of tranquillity and convenience. Featuring over 2000 square feet of living space, 3 bedrooms, and a loft, plus 2.5 bathrooms, this home is an oasis of comfort. The bright kitchen, spacious family room, and cozy reading area create an inviting atmosphere. Enjoy panoramic views from the large family room. The primary bedroom is highlighted by tall vaulted ceilings, a beautiful ensuite and a private deck perfect for enjoying your morning coffee overlooking the pond. Step outside to enjoy a screened-in 3season bunkie, a potting shed/studio, along with a 12-foot swim spa and fire pit. The detached 2-car garage boasts a heated second floor, ideal for a home office or gym or an additional guest room for the holidays! This home has been packed with upgrades, including a new roof (2021), furnace (2021), all-new siding (2023) quartz countertops (2022) and much more, making it completely move-in ready. Don't miss out on this slice of paradise, get ready to call 998 Devil Lake Road home.
Location
Province ON
County Frontenac
Area Frontenac
Zoning RU
Direction Perth Road to Centreville Road to Devil Lake Road to #998.
Rooms
Other Rooms Gazebo, Shed(s)
Basement Exposed Rock, Separate Entrance, Crawl Space, Unfinished, Sump Pump
Kitchen 1
Interior
Interior Features Ceiling Fan(s)
Heating Forced Air-Propane, Wood Stove
Cooling Central Air
Fireplaces Type Wood Burning Stove
Fireplace Yes
Window Features Window Coverings
Appliance Bar Fridge, Water Heater Owned, Dishwasher, Dryer, Hot Water Tank Owned, Range Hood, Refrigerator, Satellite Dish, Stove, Washer
Laundry Main Level
Exterior
Exterior Feature Awning(s), Landscaped
Garage Detached Garage, Garage Door Opener, Gravel
Garage Spaces 2.0
Utilities Available At Lot Line-Hydro, Cable Connected, Cell Service, Garbage/Sanitary Collection, High Speed Internet Avail, Recycling Pickup, Phone Available
Waterfront Yes
Waterfront Description Creek,Direct Waterfront,Water Access Deeded,Access to Water,Lake/Pond
View Y/N true
View Forest, Pond
Roof Type Metal
Porch Deck
Lot Frontage 381.36
Lot Depth 738.93
Garage Yes
Building
Lot Description Rural, Ample Parking, Quiet Area
Faces Perth Road to Centreville Road to Devil Lake Road to #998.
Foundation Poured Concrete
Sewer Septic Tank
Water Drilled Well
Architectural Style Two Story
Structure Type Wood Siding
New Construction No
Others
Senior Community false
Tax ID 362470183
Ownership Freehold/None
Read Less Info
Want to know what your home might be worth? Contact us for a FREE valuation!

Our team is ready to help you sell your home for the highest possible price ASAP
GET MORE INFORMATION






