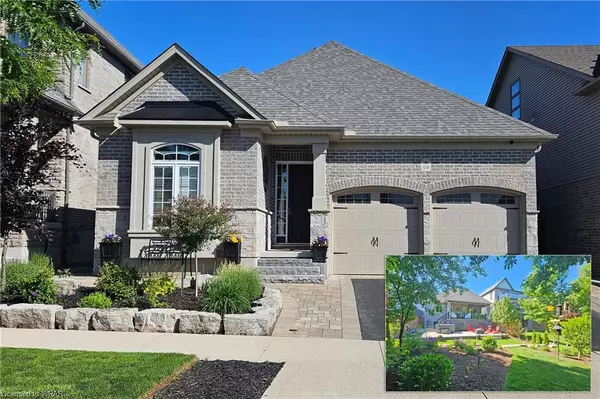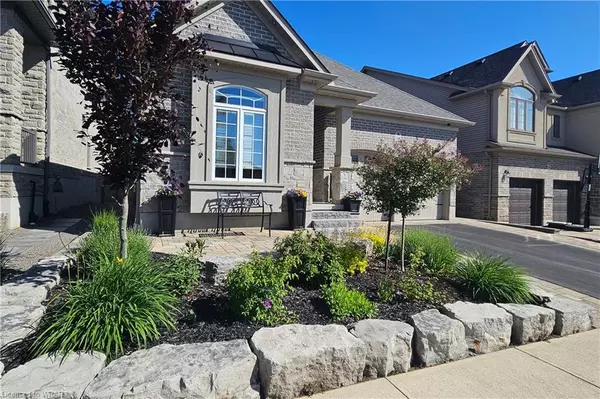For more information regarding the value of a property, please contact us for a free consultation.
Key Details
Sold Price $1,475,000
Property Type Single Family Home
Sub Type Single Family Residence
Listing Status Sold
Purchase Type For Sale
Square Footage 1,812 sqft
Price per Sqft $814
MLS Listing ID 40595642
Sold Date 06/18/24
Style Bungalow
Bedrooms 4
Full Baths 2
Half Baths 1
Abv Grd Liv Area 3,545
Originating Board Waterloo Region
Year Built 2015
Annual Tax Amount $6,520
Property Description
Welcome to 114 Deer Creek St., where comfort meets sophistication. This beautifully designed home is perfect for downsizers looking for a practical yet elegant living space. The main floor is tailored entirely to the homeowner, ensuring ease and convenience in every detail.
Start your day in the sunlit gourmet kitchen, featuring top-of-the-line appliances and stunning granite countertops. Enjoy your morning coffee as the natural light pours in. In the evening, unwind by the double-sided fireplace, creating a cozy atmosphere in both the living room and out on the covered deck.
The home boasts 10-foot ceilings on the main floor, 9-foot ceilings in the basement, and expansive 8-foot doors, adding a touch of grandeur to your daily life. The generous guest space in the basement is ideal for visiting family or grown-up kids, providing them with their own comfortable retreat.
Step outside to your private backyard paradise. The covered deck offers ultimate privacy from neighboring homes, allowing you to relax in peace. The low-maintenance composite decking and lush gardens create a serene environment for year-round enjoyment. Whether you're hosting summer barbecues or enjoying a quiet evening by the firepit, this backyard adapts to every season.
Nestled in a tranquil neighborhood, this home offers both serenity and accessibility. Nature lovers will appreciate the proximity to the Grand River trail system and an expanding bicycle network, perfect for outdoor enthusiasts.
Experience the perfect blend of practicality and luxury. Schedule a visit and discover your new home at 114 Deer Creek St.
Location
Province ON
County Waterloo
Area 2 - Kitchener East
Zoning R3
Direction Zeller Dr to Brookmead Street then Deer Creek St
Rooms
Basement Full, Finished, Sump Pump
Kitchen 1
Interior
Interior Features Air Exchanger, Auto Garage Door Remote(s), Built-In Appliances, Central Vacuum, Solar Owned, Wet Bar
Heating Forced Air, Natural Gas
Cooling Central Air
Fireplaces Number 1
Fireplaces Type Family Room, Gas
Fireplace Yes
Appliance Bar Fridge, Oven, Water Purifier, Water Softener, Dryer, Microwave, Range Hood, Washer
Laundry Lower Level
Exterior
Exterior Feature Backs on Greenbelt, Landscaped, Lawn Sprinkler System
Parking Features Attached Garage, Garage Door Opener
Garage Spaces 2.0
Waterfront Description River/Stream
Roof Type Asphalt Shing
Lot Frontage 45.0
Lot Depth 115.55
Garage Yes
Building
Lot Description Urban, Greenbelt, Highway Access, Landscaped, Major Highway, Park, Place of Worship, Public Transit, Ravine, Schools, Shopping Nearby, Skiing, Trails, Visual Exposure
Faces Zeller Dr to Brookmead Street then Deer Creek St
Foundation Poured Concrete
Sewer Sewer (Municipal)
Water Municipal-Metered
Architectural Style Bungalow
Structure Type Stone,Stucco
New Construction No
Schools
Elementary Schools Lackner Woods P.S, Chicopee Hills P.S. & Saint John Paull Ii Ces
High Schools St. Mary'S C.S.S & Grand River C.I
Others
Senior Community false
Tax ID 227135962
Ownership Freehold/None
Read Less Info
Want to know what your home might be worth? Contact us for a FREE valuation!

Our team is ready to help you sell your home for the highest possible price ASAP
GET MORE INFORMATION






